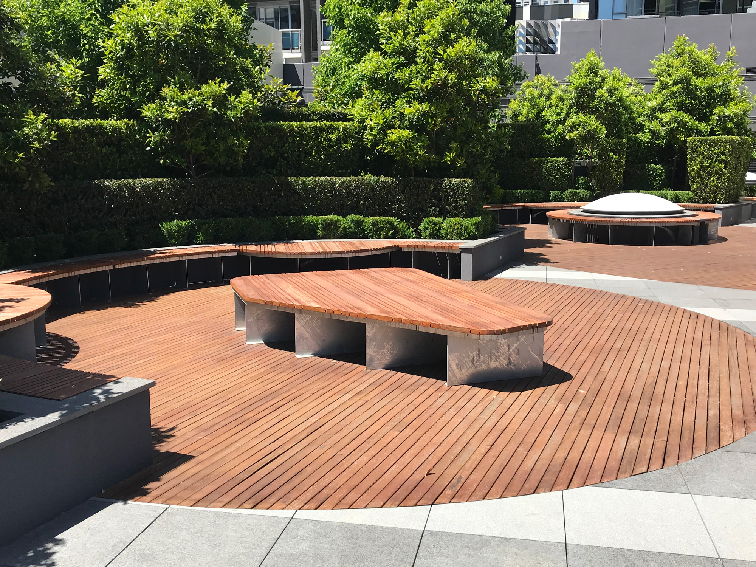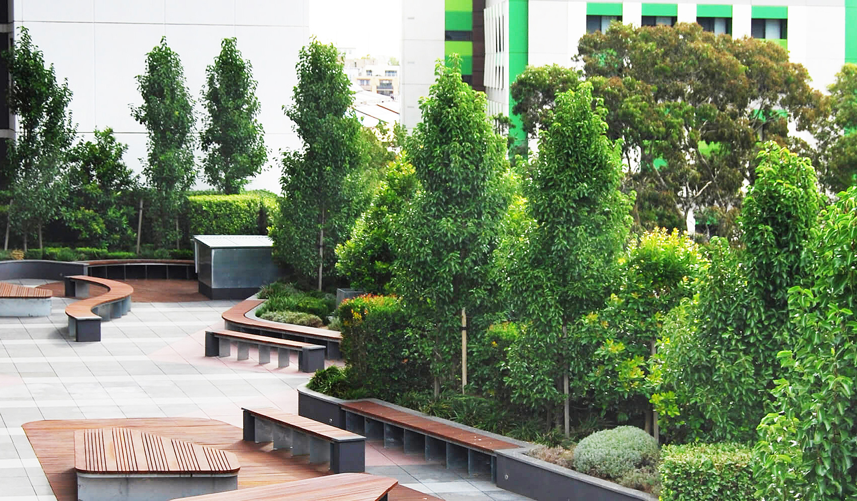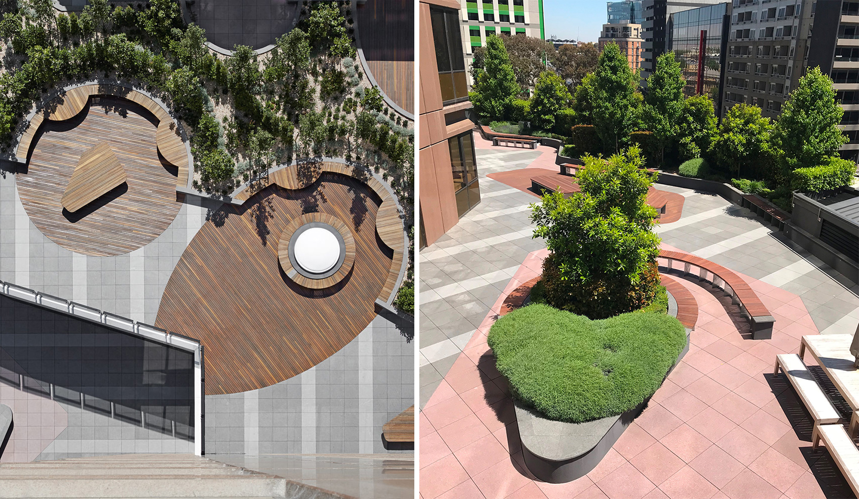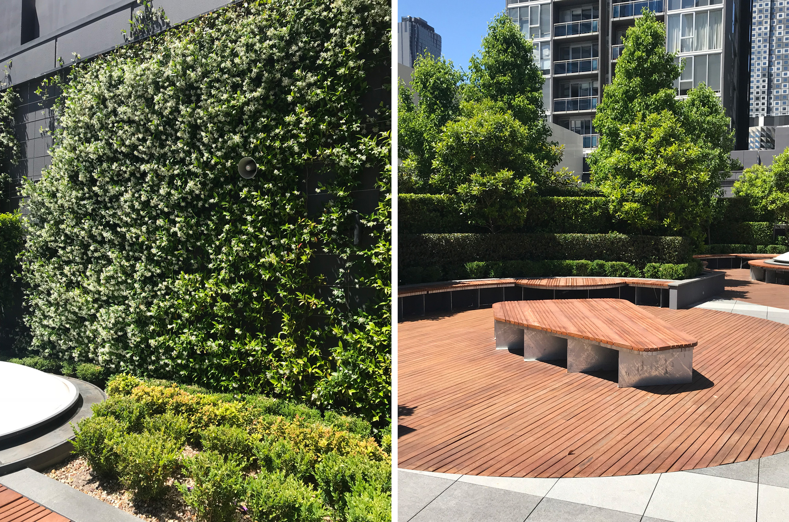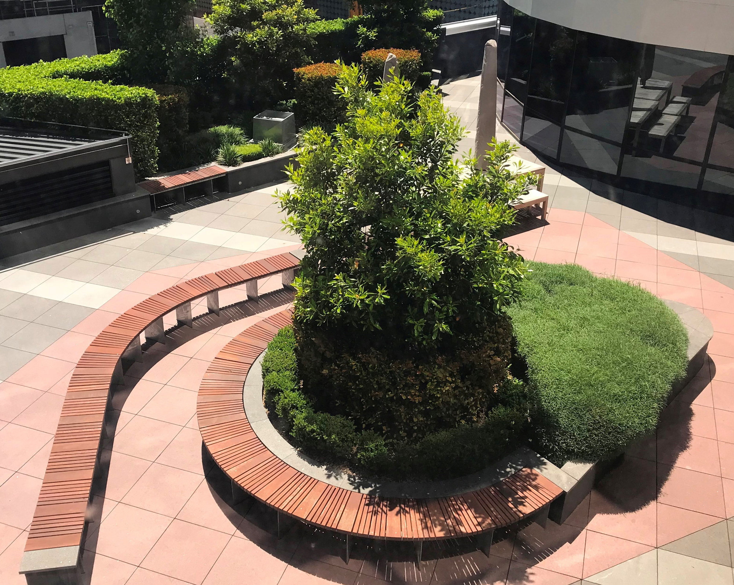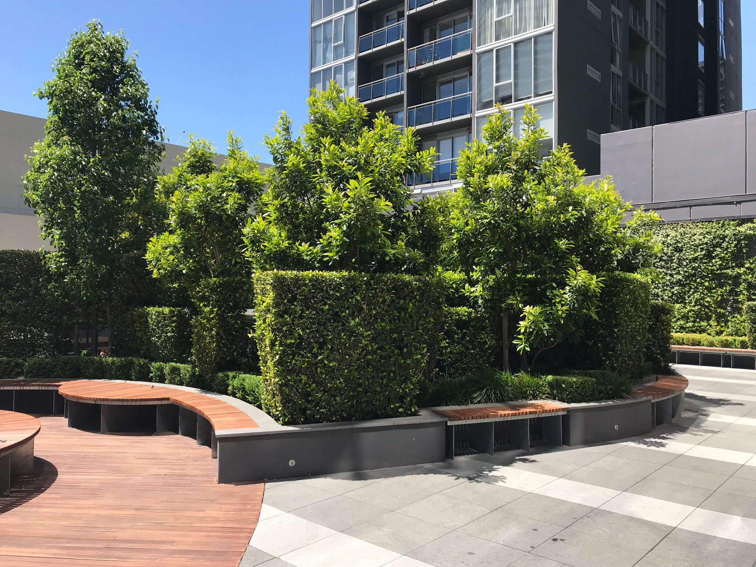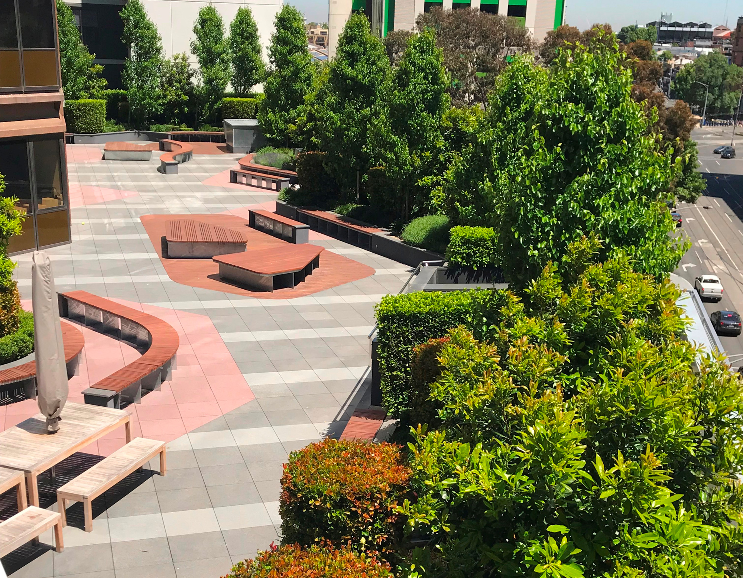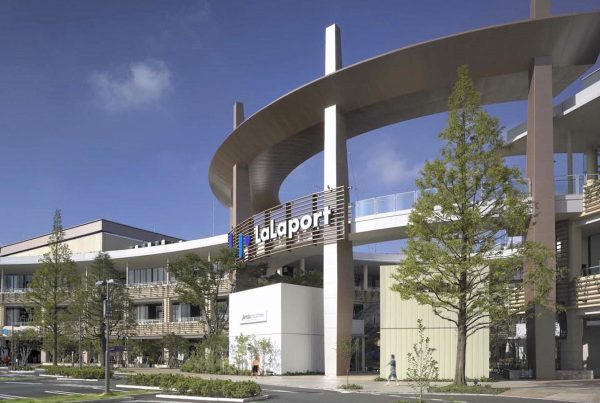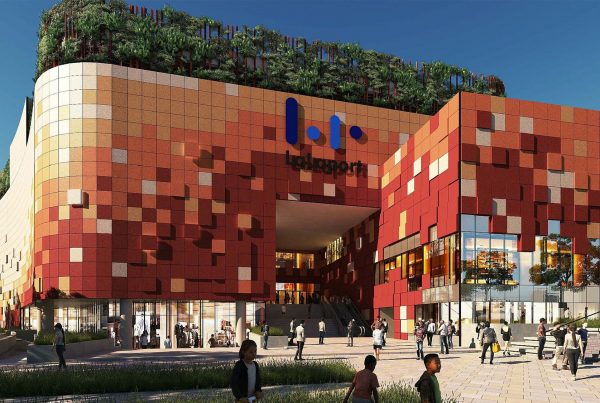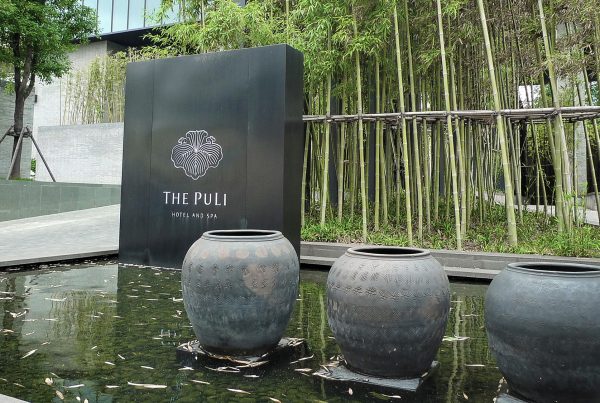PROJECT: 501 SWANSTON STREET ROOF GARDEN
LOCATION: MELBOURNE, VICTORIA, AUSTRALIA
CLIENT: PDG CORPORATION
COLLABORATION: PDG DESIGN GROUP, ELENBERG FRASER Architects, BROOKFIELD MULTIPLEX, BARON FORGE Landscapes
Design of an extensive roof garden terrace over two levels of the podium of PDG’s headquarters building. Includes break-out areas for Brookfield Multiplex’s national headoffice. The paving and planter designs are crisp, curvilinear and contemporary, and provide a wide variety of sitting and gathering spaces; with BBQ areas for alfresco dining events. The planting is lush and full; an elevated ‘oasis’ in the heart of the city; and is well maintained in accordance with our well developed Landscape Maintenance Specification.

