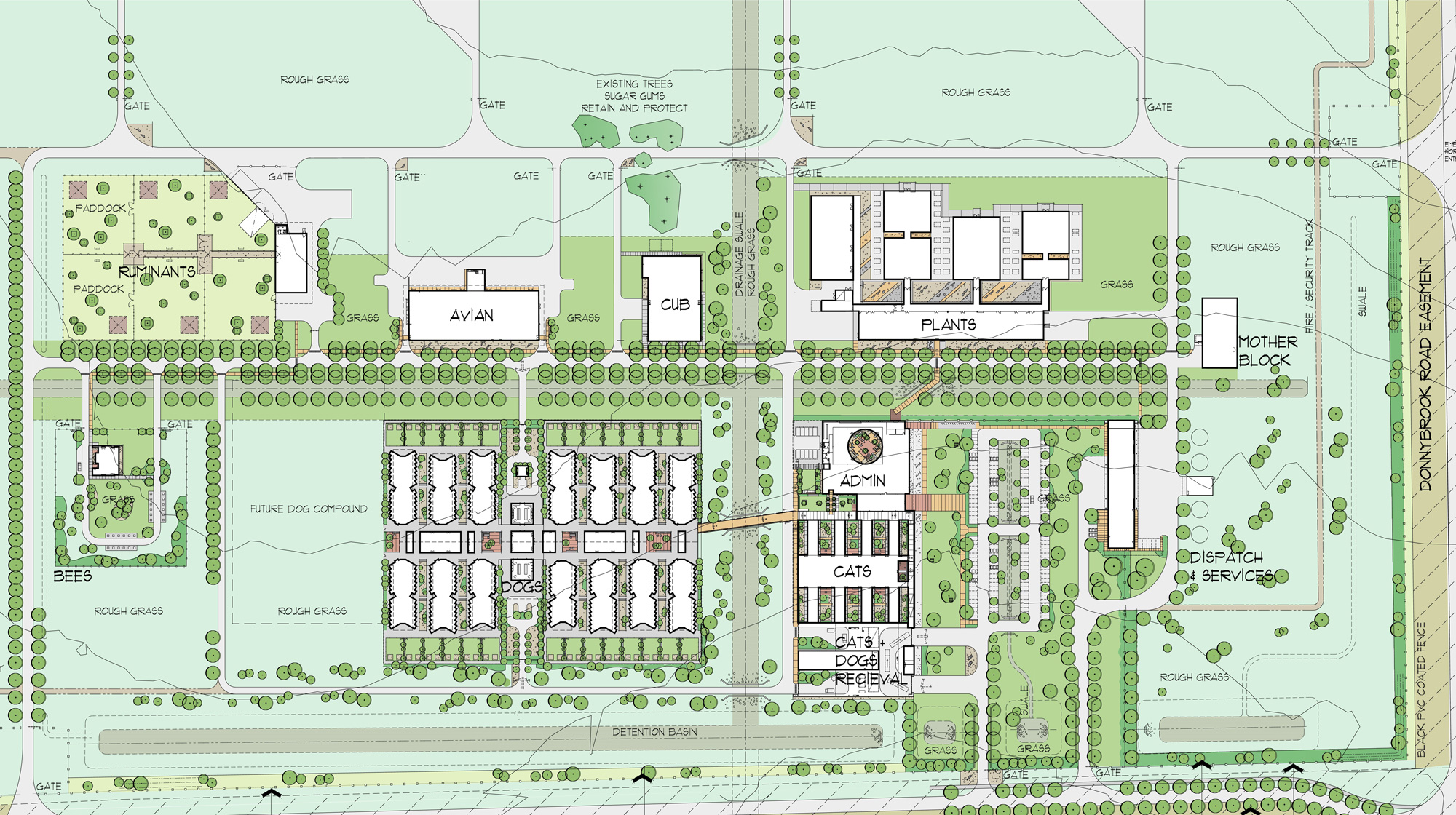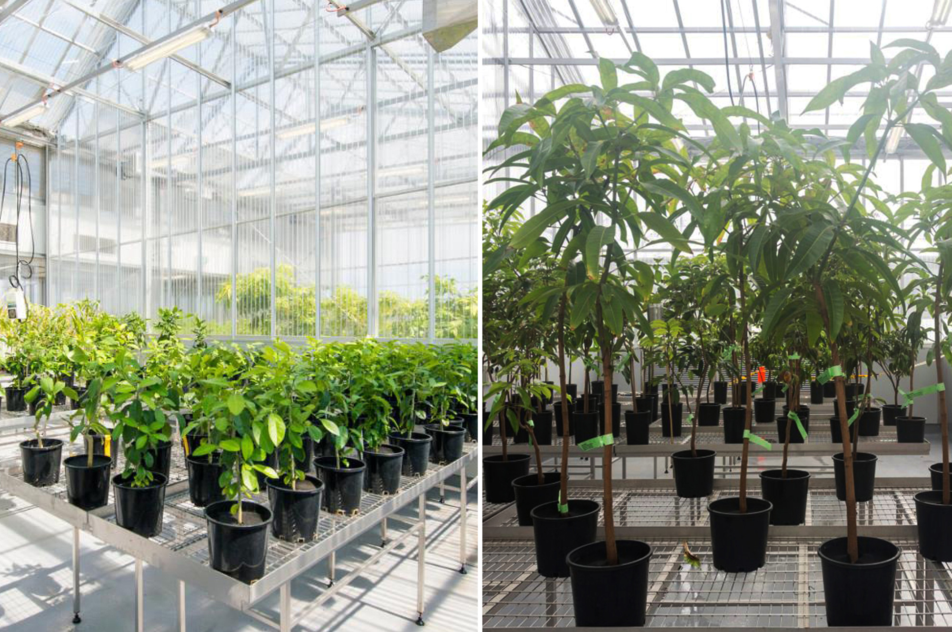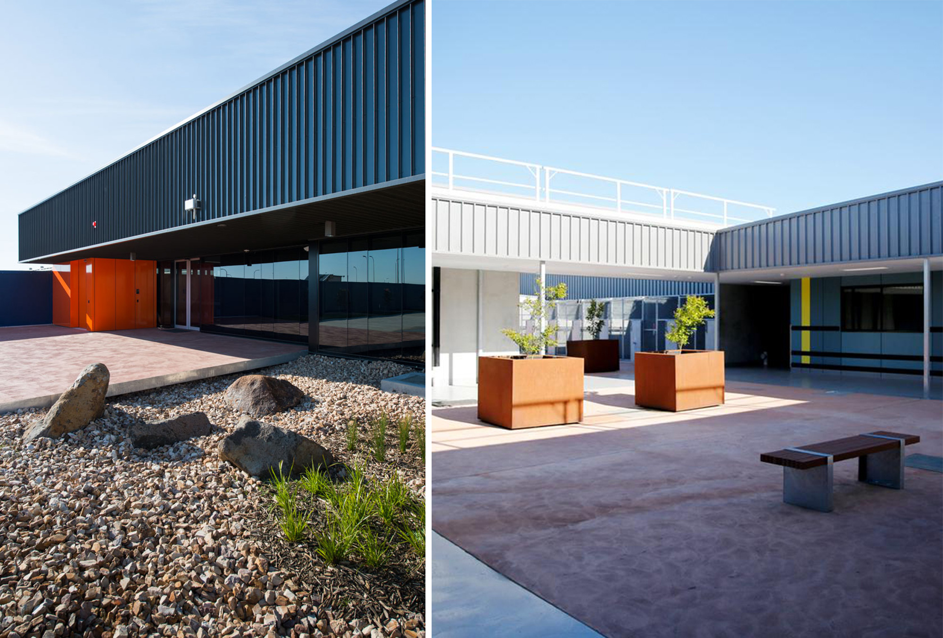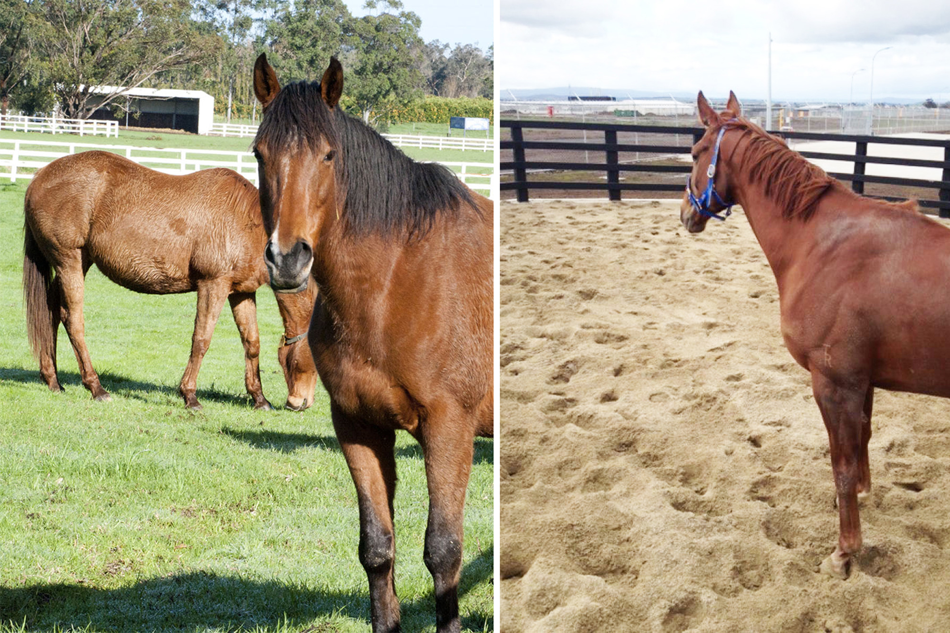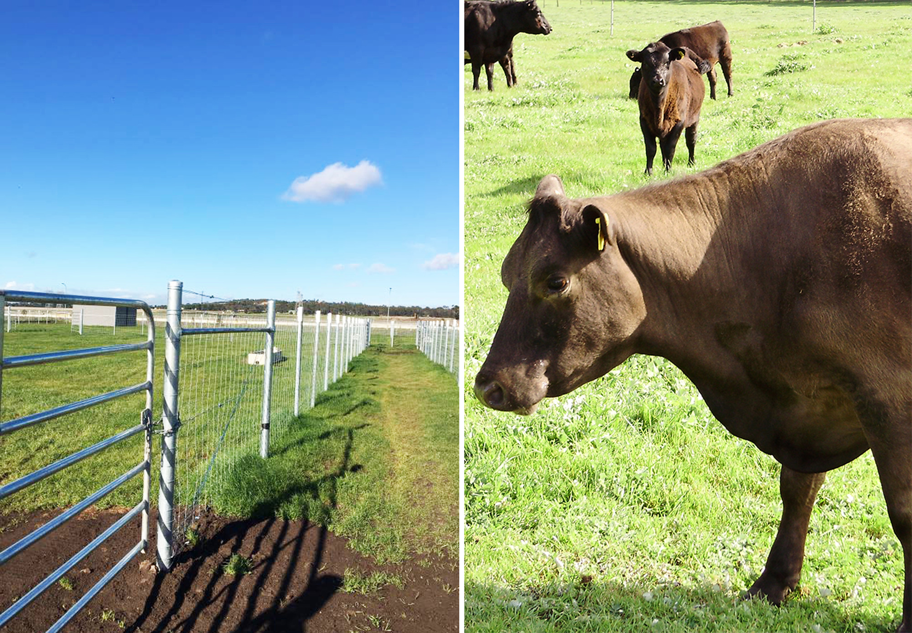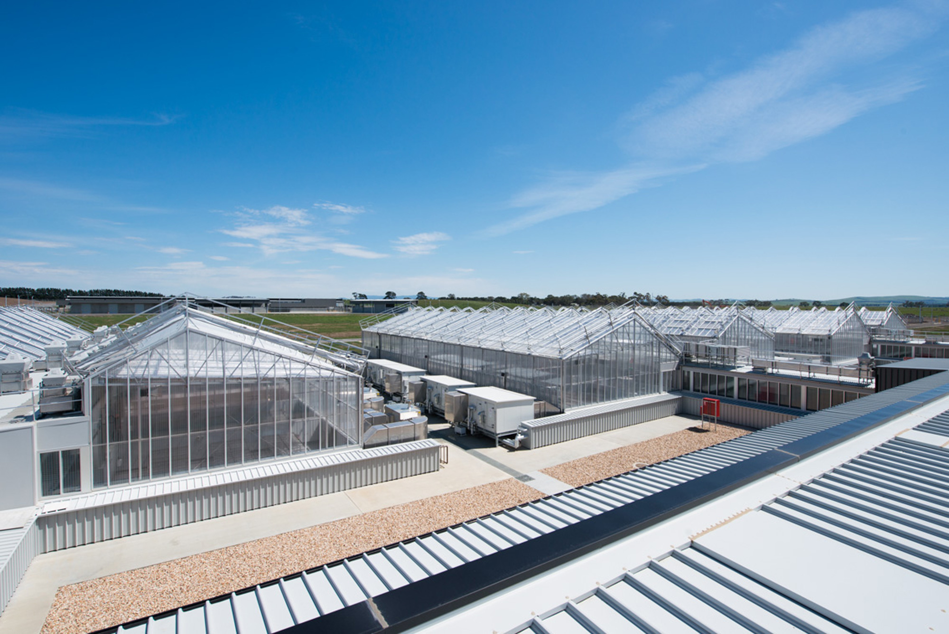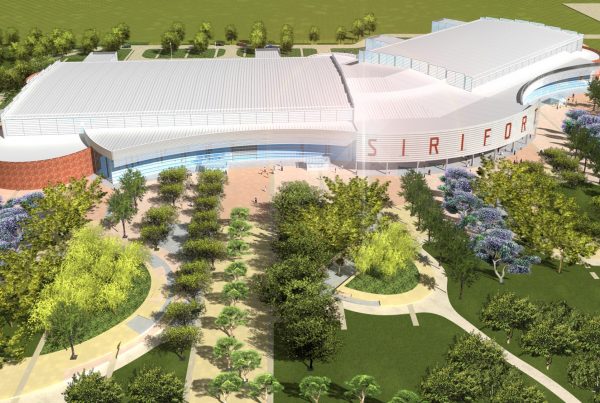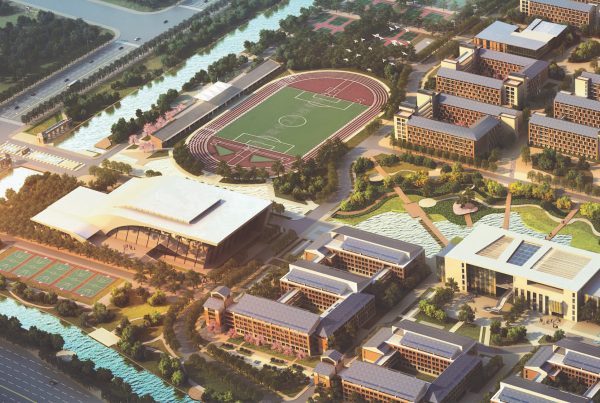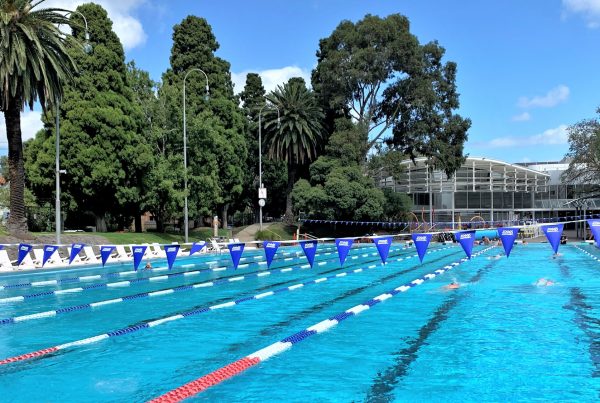PROJECT: AUSTRALIAN QUARANTINE FACILITY
LOCATION: MICKLEHAM, MELBOURNE, AUSTRALIA
CLIENT: AUSTRALIAN DEPARTMENT OF FINANCE
COLLABORATION: JACOBS SKM Architects, CPB Contractors
Landscape planning and detail design of a major new ‘centralised and combined’ quarantine facility for all of Australia. Included detailed design of the site entry; surrounds; carparks; road network; and individual facility areas, all within the strict guidelines of non-bird or bee attracting plant selection regimes.

