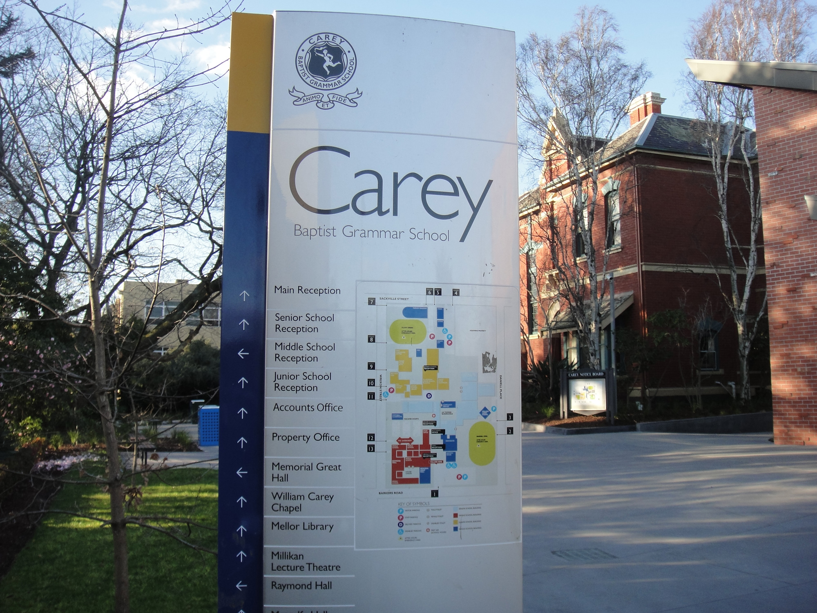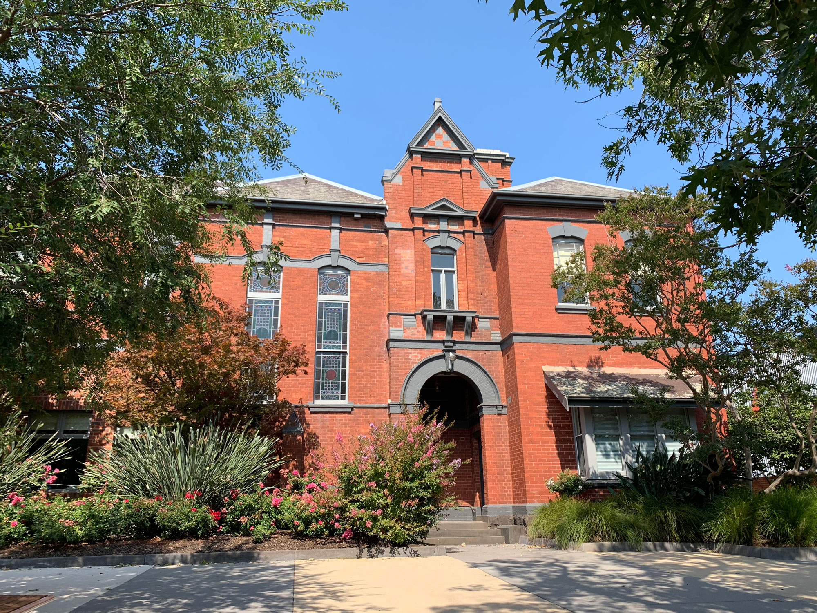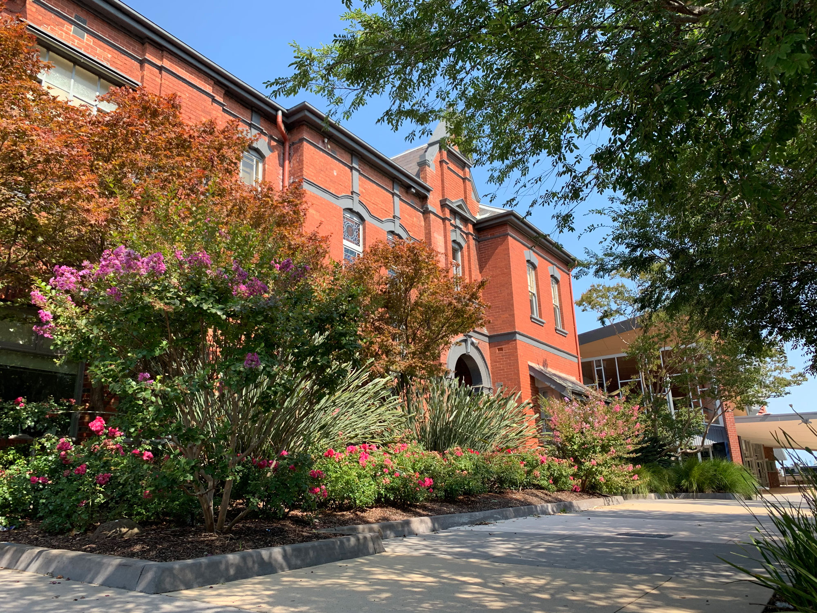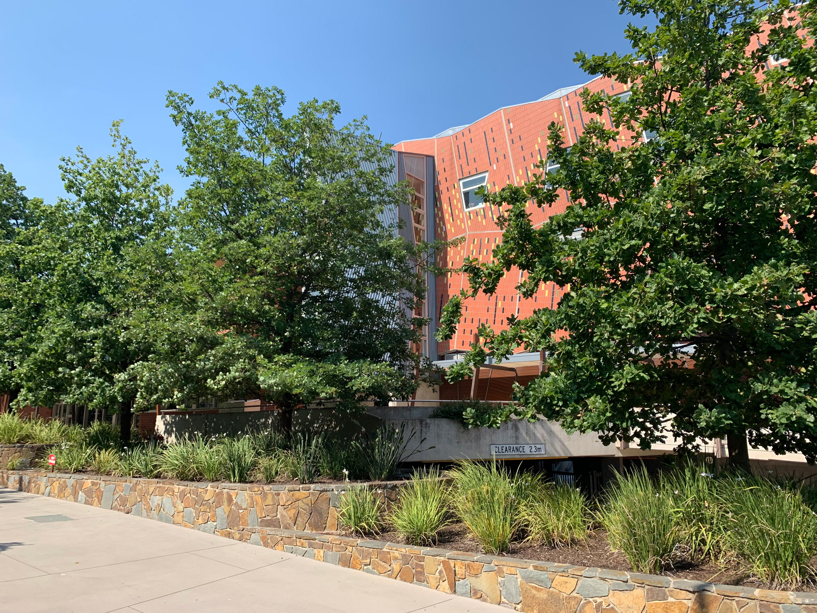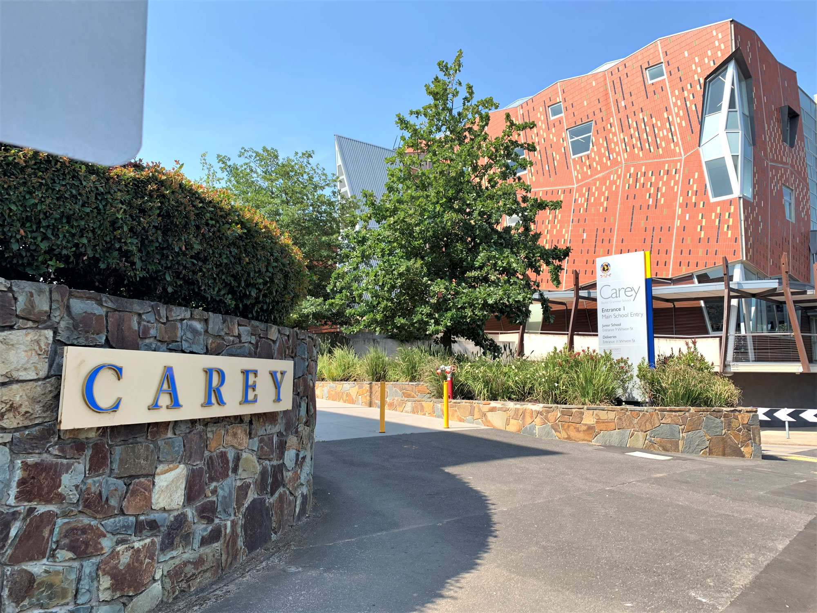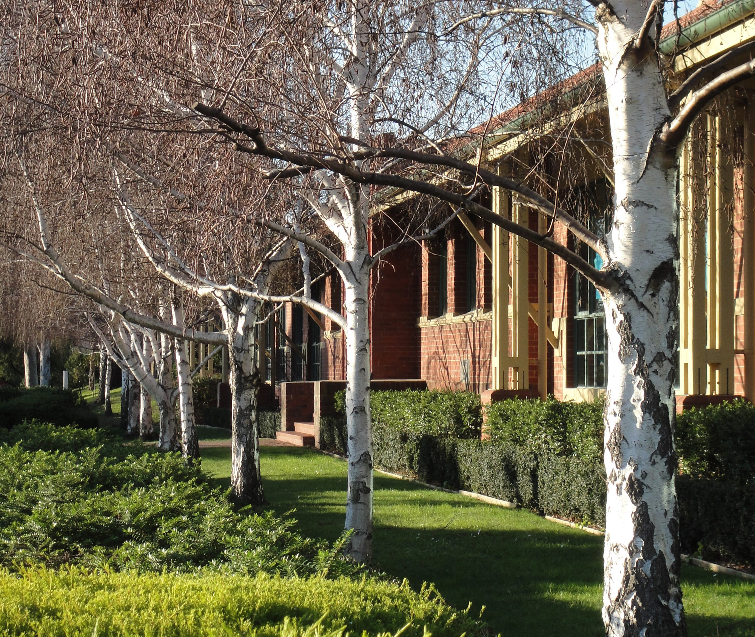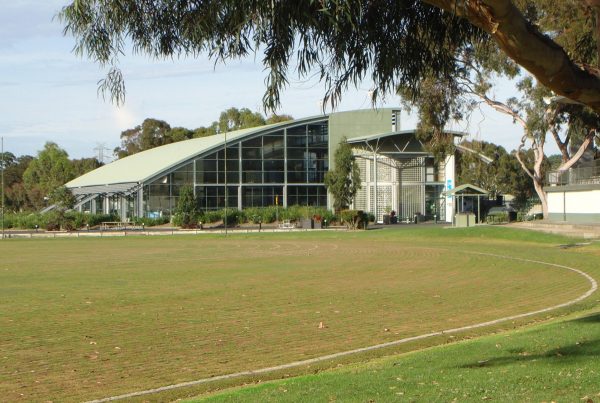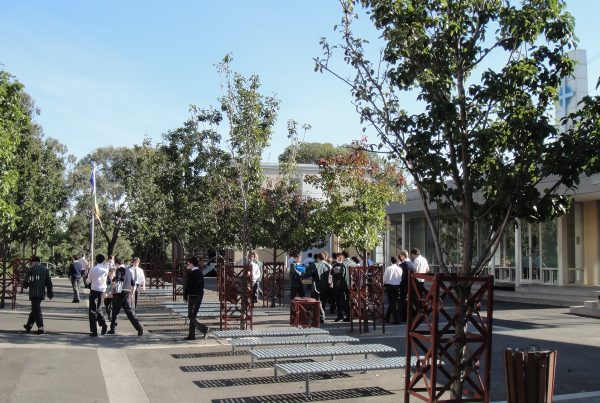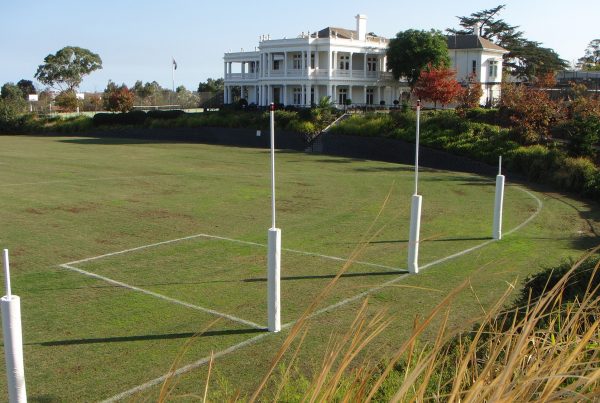PROJECT: CAREY GRAMMAR CAMPUS
LOCATION: HAWTHORN, MELBOURNE, AUSTRALIA
CLIENT: CAREY GRAMMAR
COLLABORATION: GREG BURGRESS Architects, LIVING LANDSCAPES
Landscape planning and design for major redevelopment of the main Carey campus, including the surrounds of the performing arts centre, the south entry avenue and administration centre. The scarlet oak avenue is now well established and provides a leafy entry canopy.

