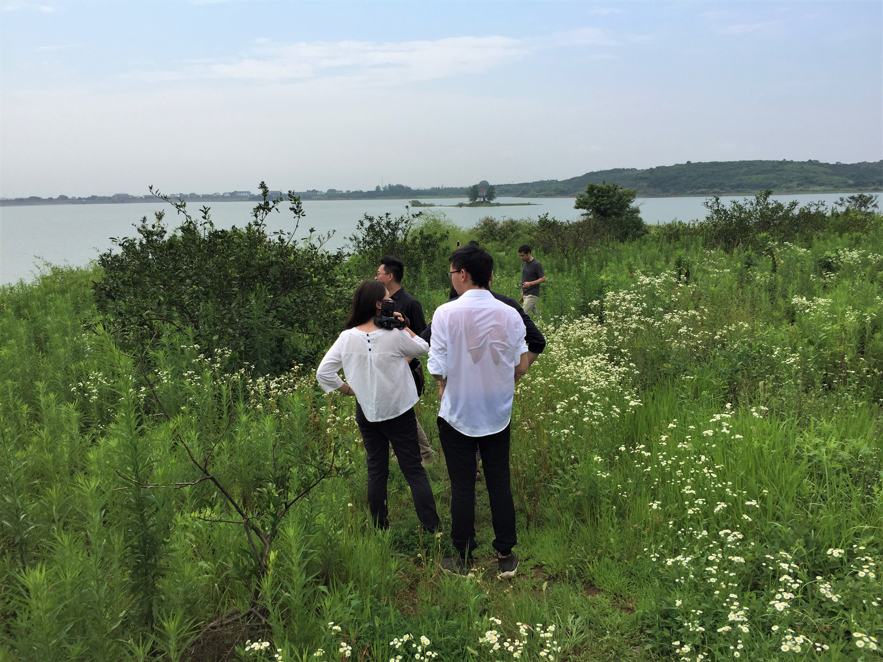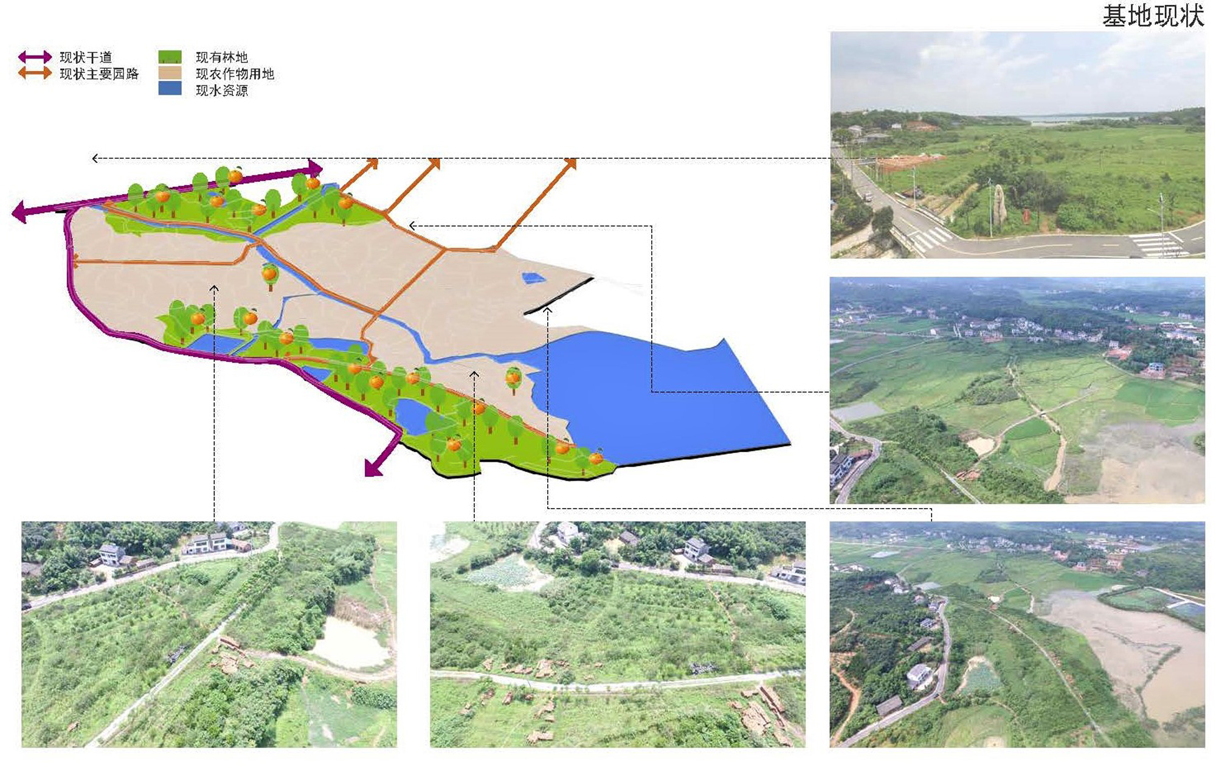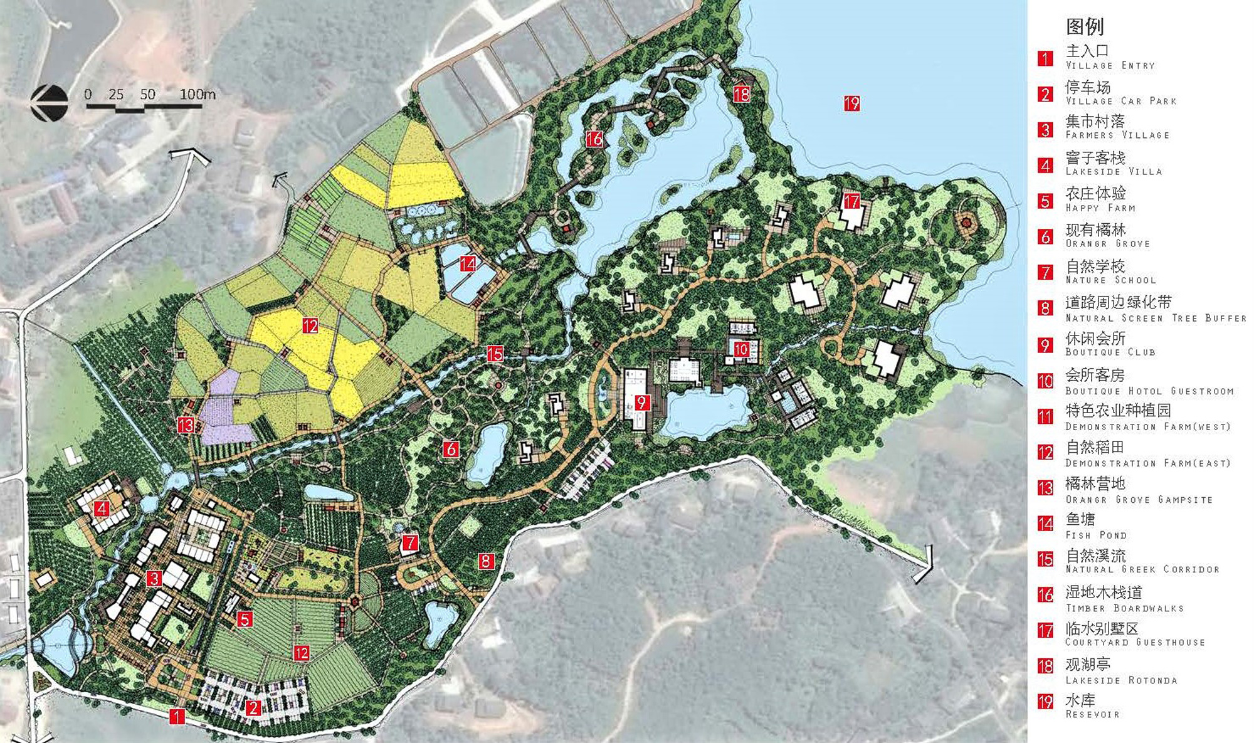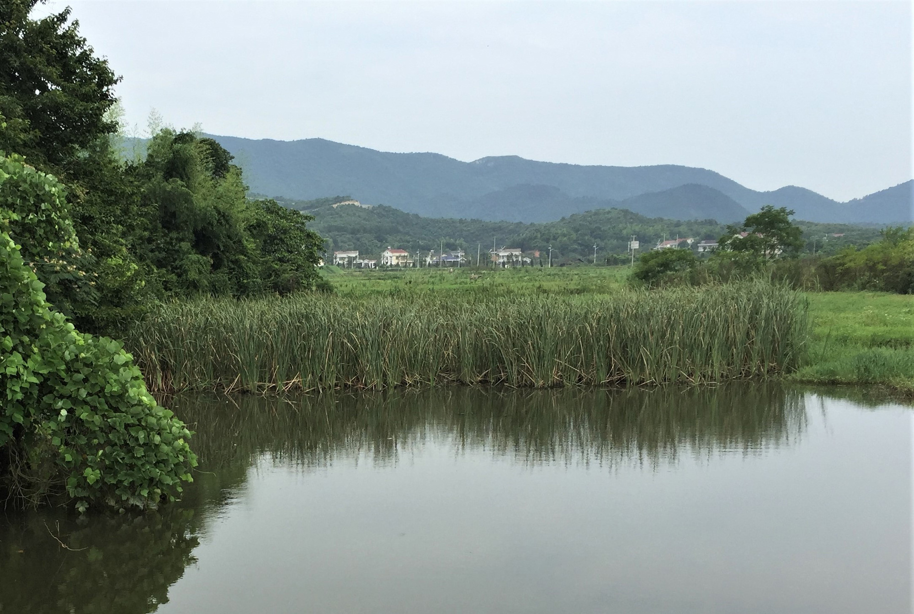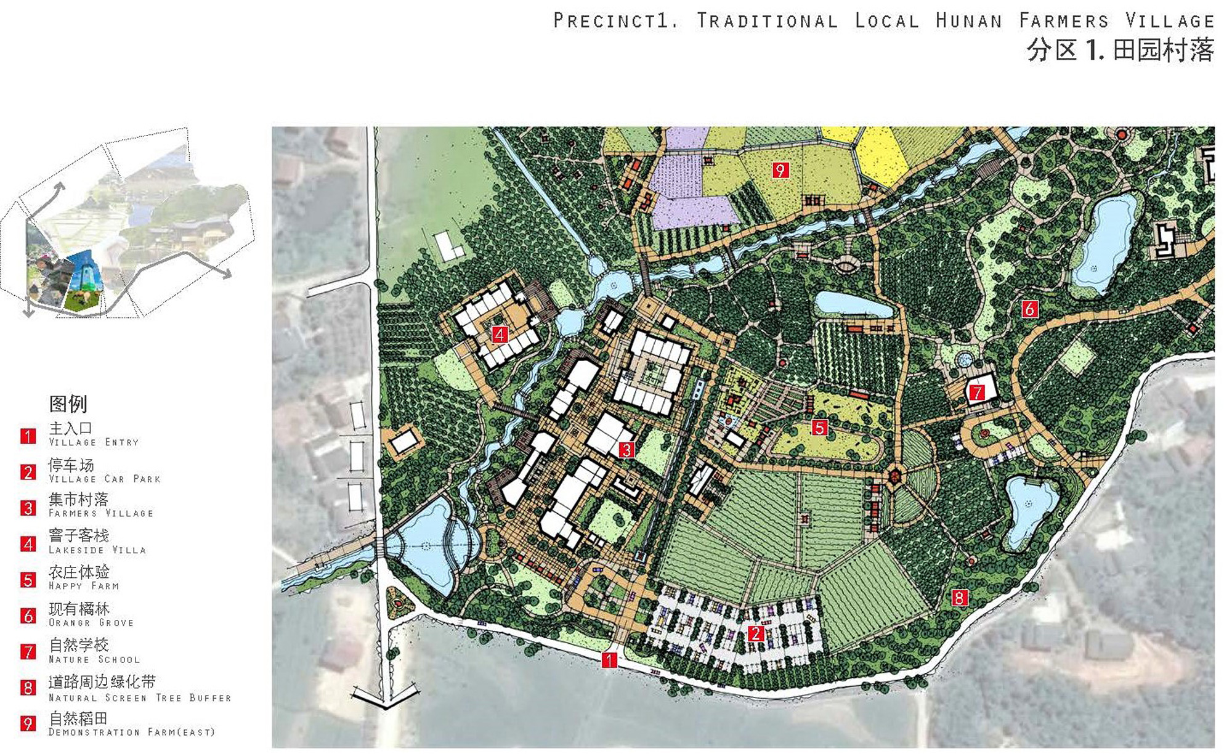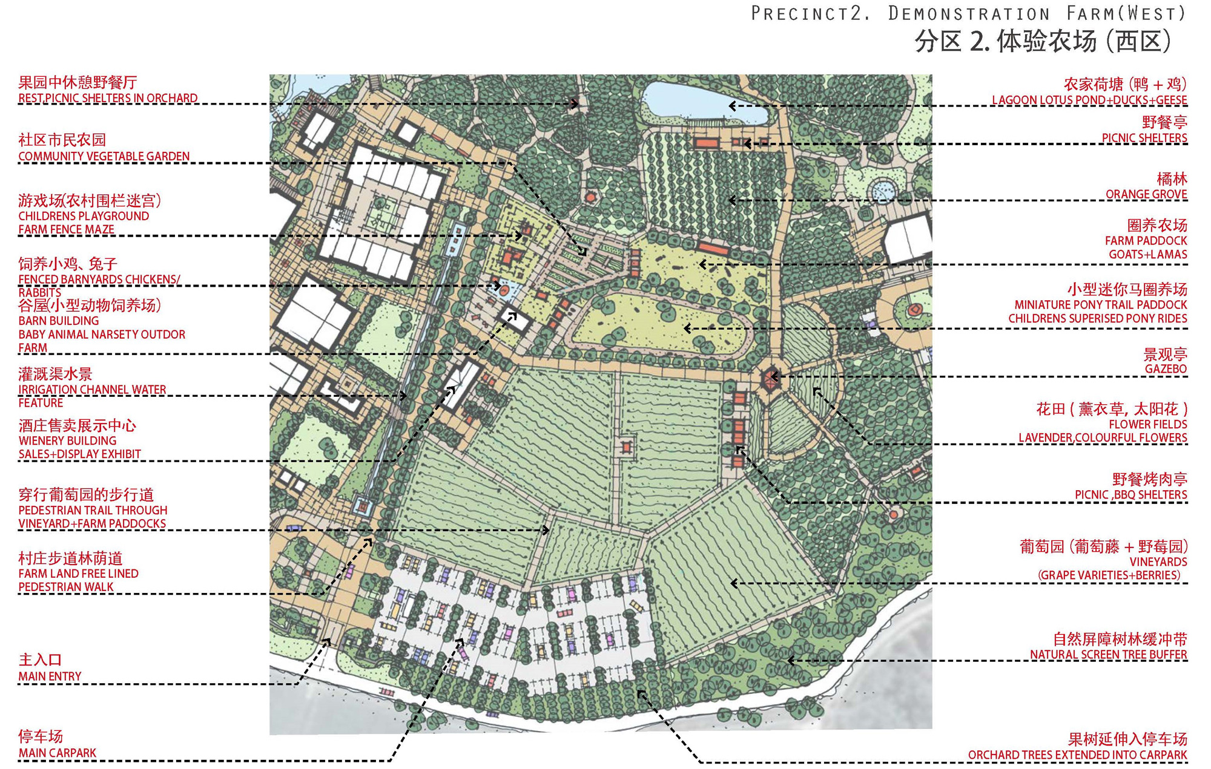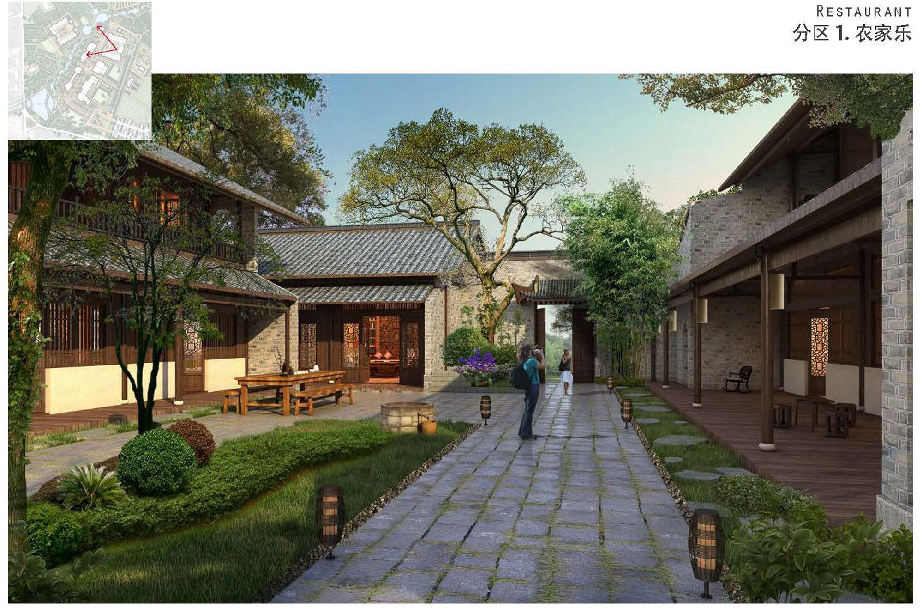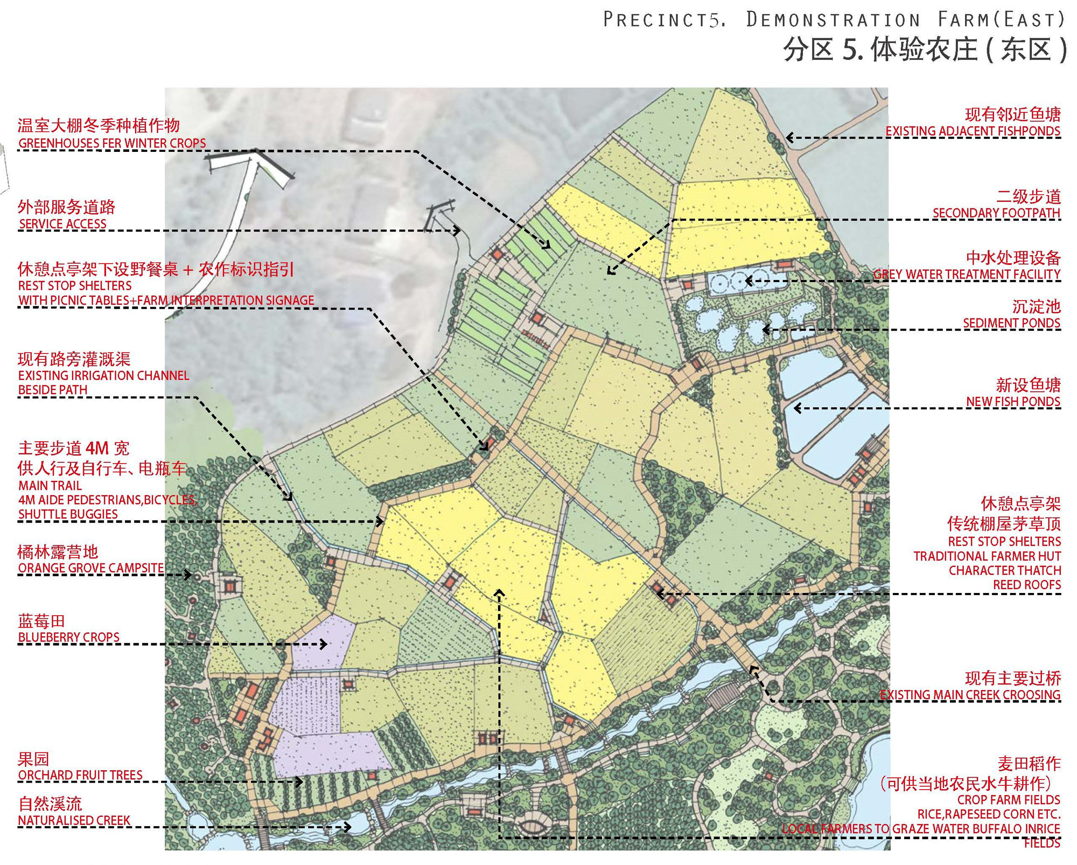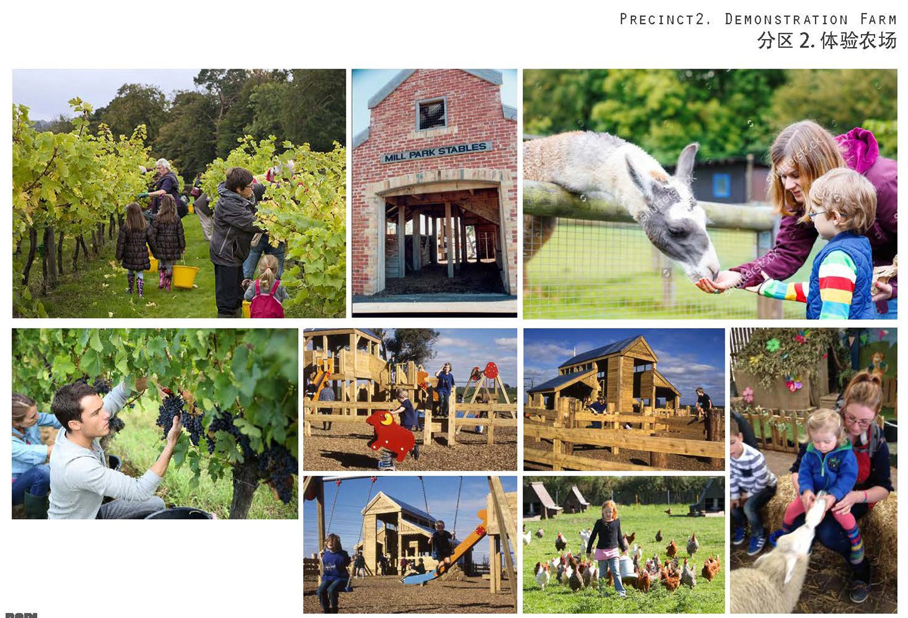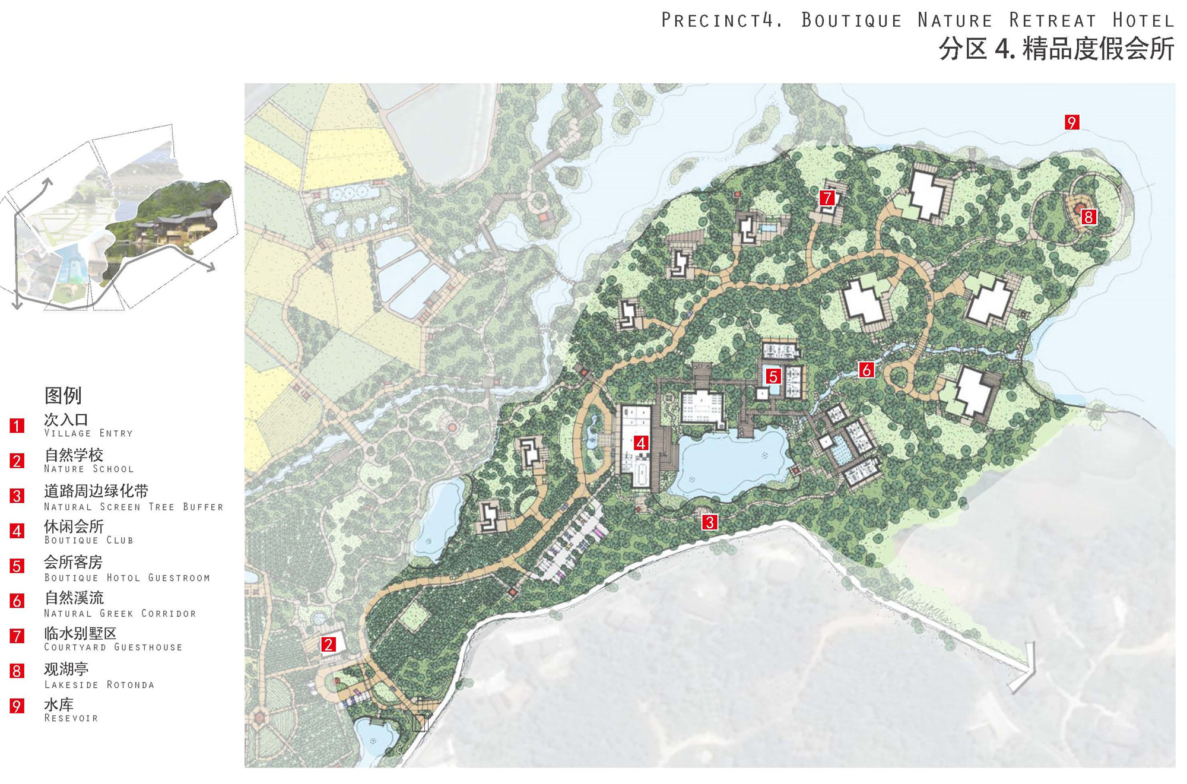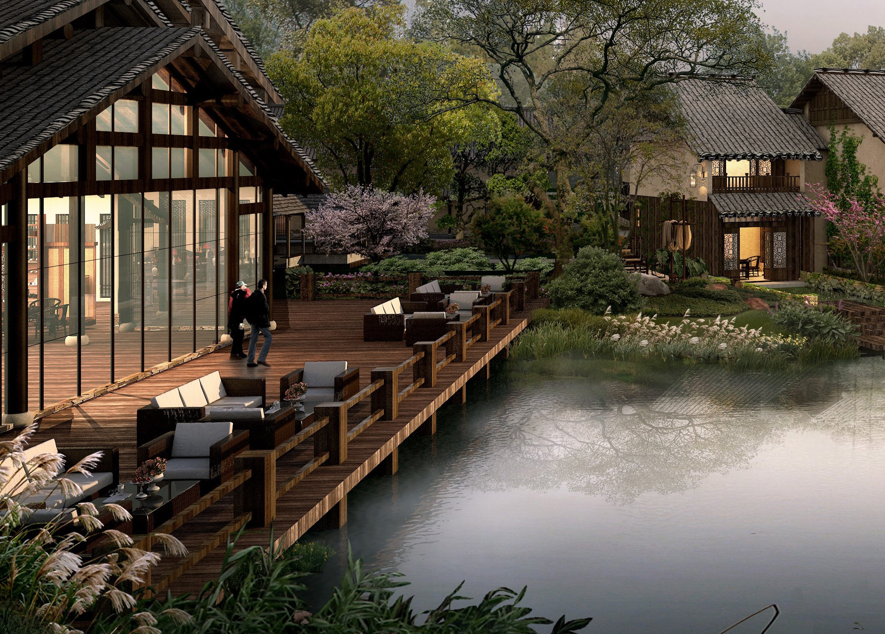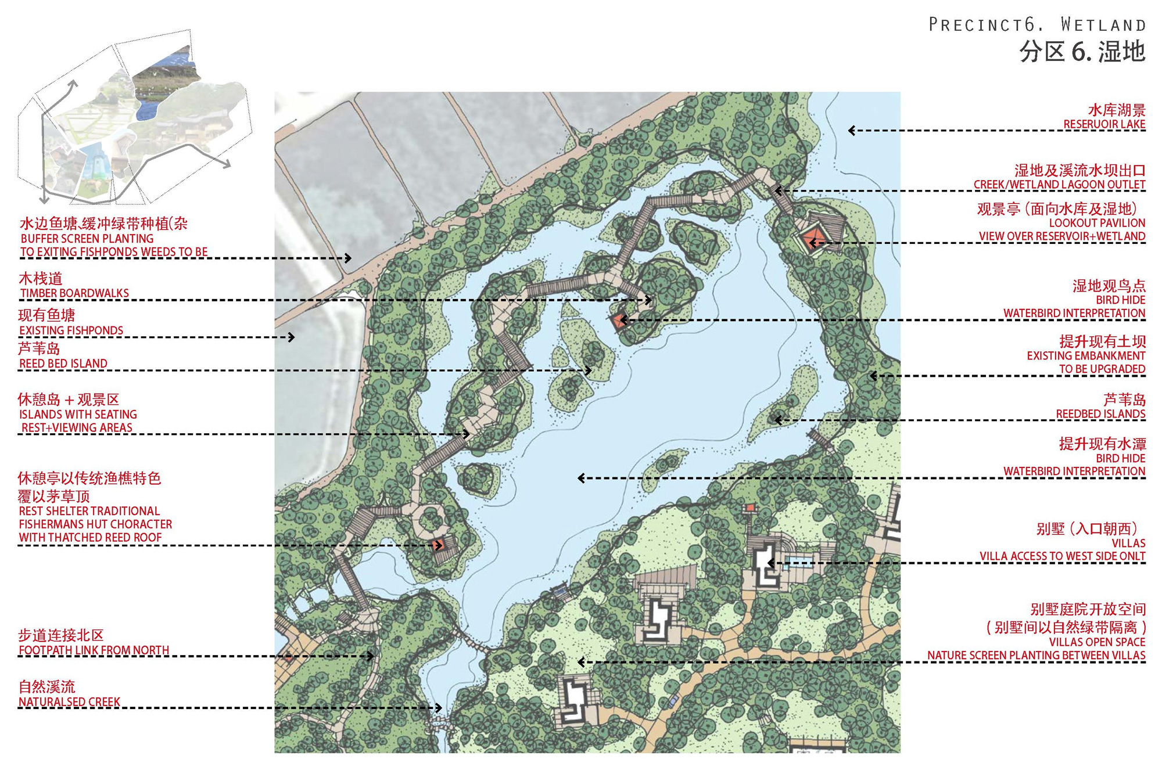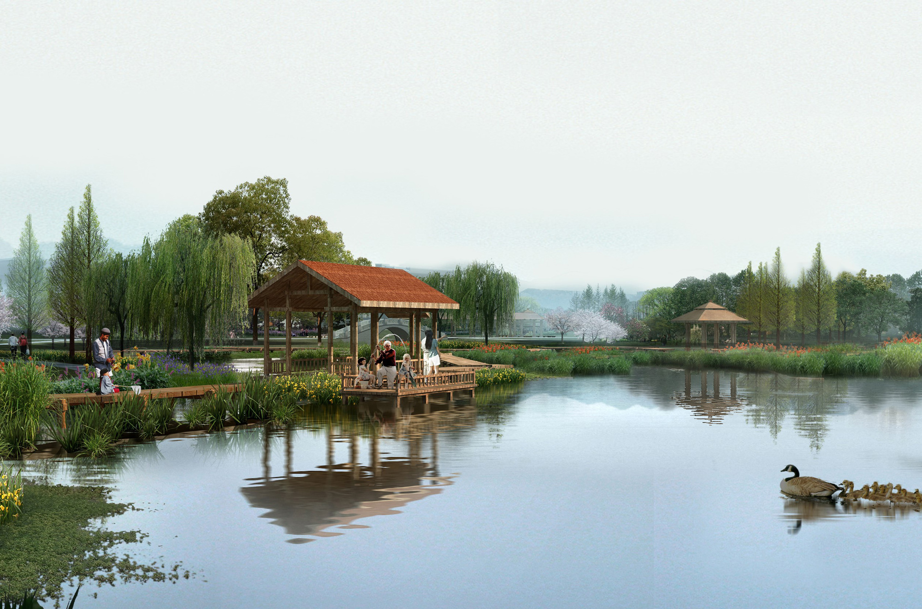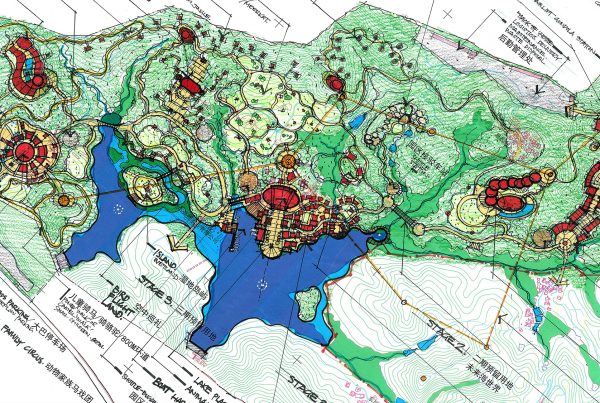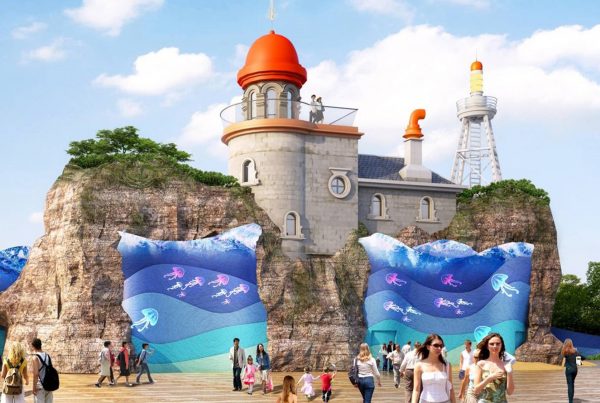PROJECT: CHANGDE SWEETLAND ECO FARM
LOCATION: CHANGDE, HUNAN, CHINA
CLIENT: JIANG NAN CITY DEVELOPMENTS (Changde)
COLLABORATION: PCDI Architects, Shanghai
Included a detailed site assessment and landscape design for a significant tourist leisure eco farm. Importantly the project commenced with consultation with the local resident farmers, who lived adjacent to the site, and who will participate in the use and stewardship of what is a working demonstration farm, intended primarily for Changde urban residents and children, to experience traditional Hunan farm life. This is a ‘dream’ project for a landscape architectural practice – ideal client, collaborative design team; picturesque hilly site with a natural environment adjacent to a disused reservoir; and remnant farm including orange tree groves which can be salvaged, and a stream with good water quality, feeding rice paddy’s and an existing wetland.
The design included visitor parking with a fruit tree orchard theme; village centre with visitor interpretation centre, restaurants and shops promoting local farm produce and local crafts and trades; a range of guest house accommodation; a farmyard centre with barns and farm buildings with viewing areas and animal nursery for children; camp grounds set in orange groves from rustic rural to glam – camping; a farm trail for pedestrians and small motorised buggies; a horse trail; natural and replanted woodland areas; orchards; paddocks for cropping – corn, maize, rapeseed; rice paddy’s; fish farm lagoons; wetland with boardwalk trail circuit; farm education and convention centre; connected to a spa retreat hotel with accommodation villas with views over the lake.

