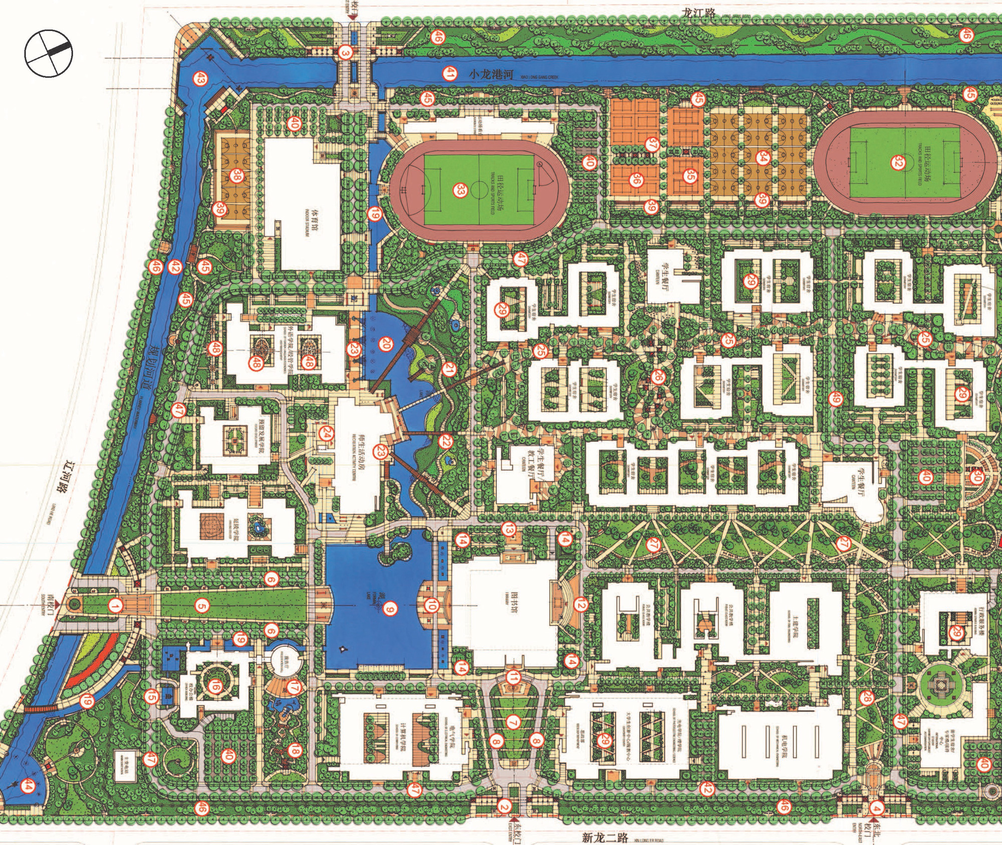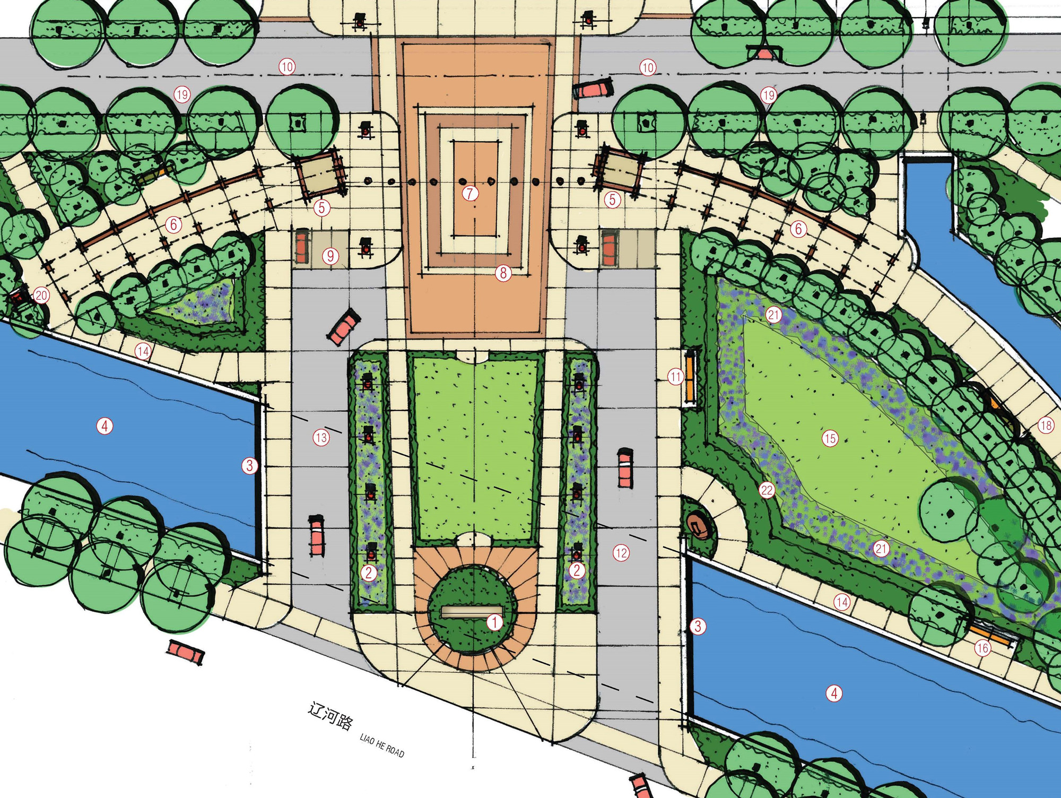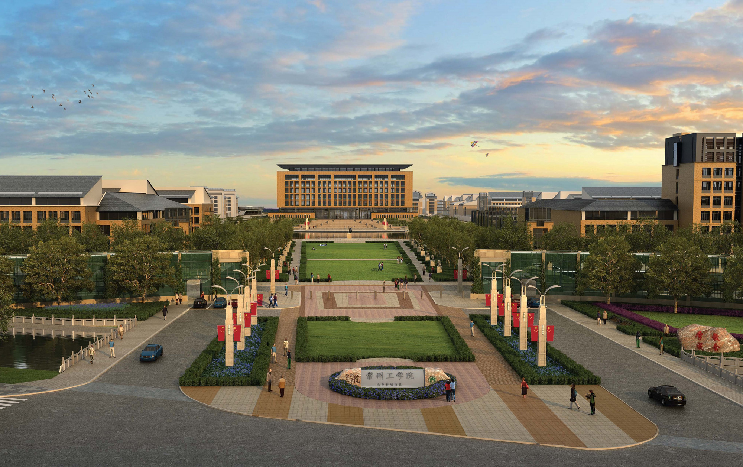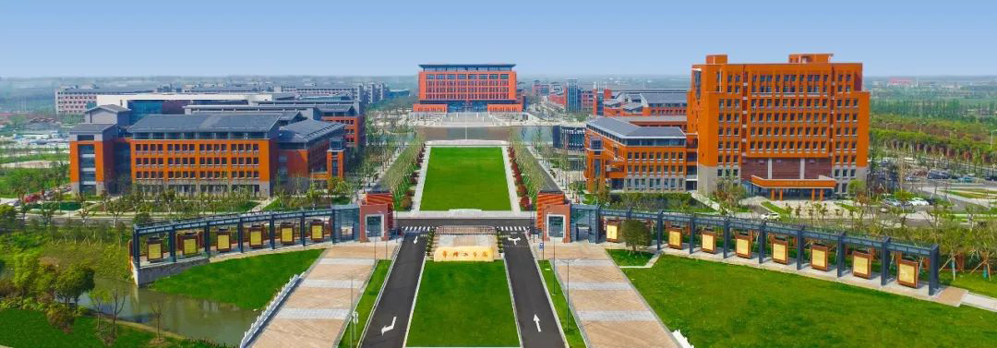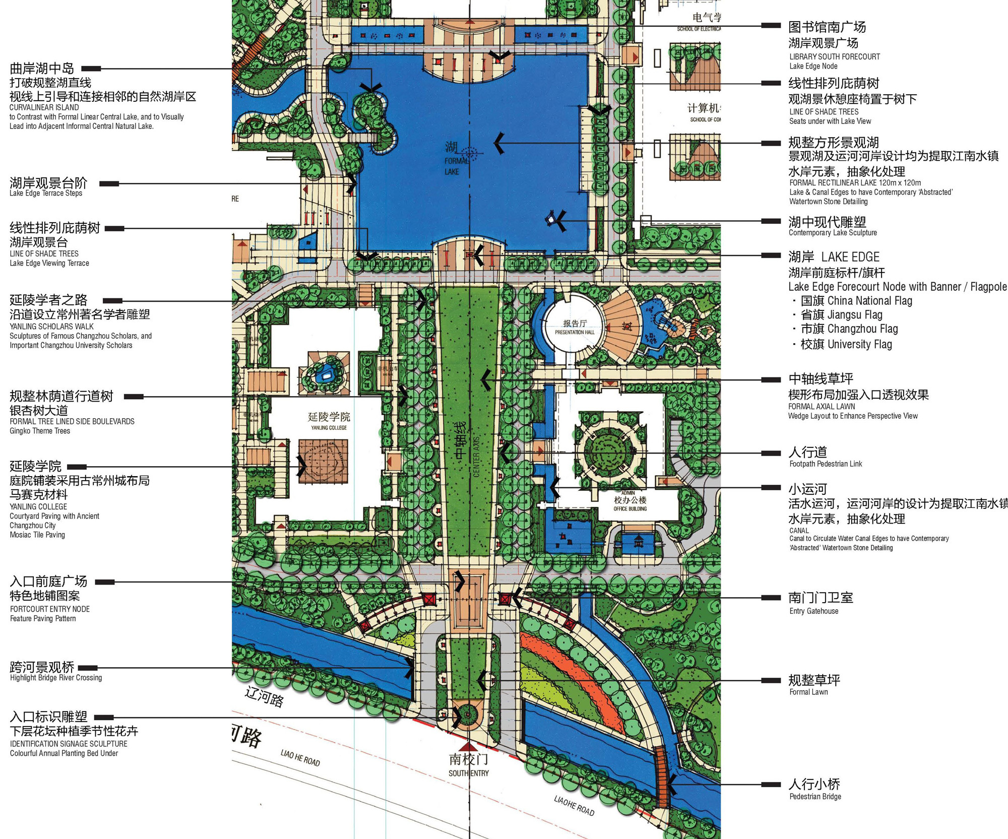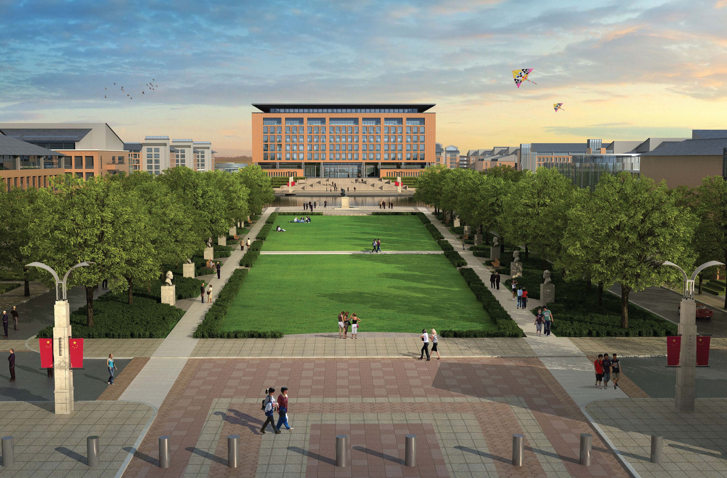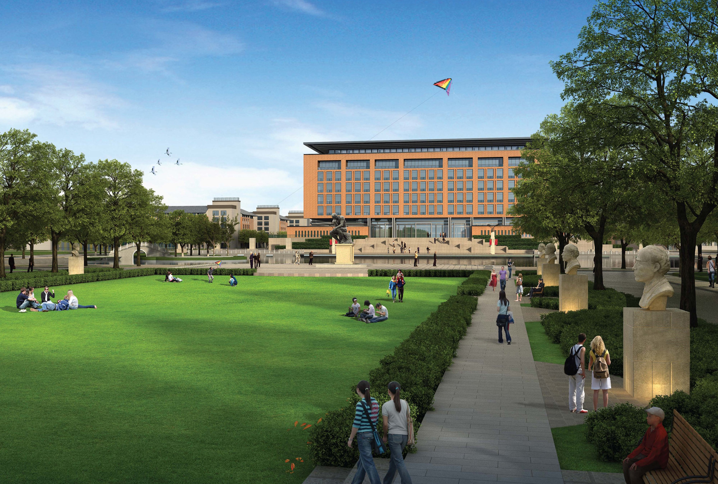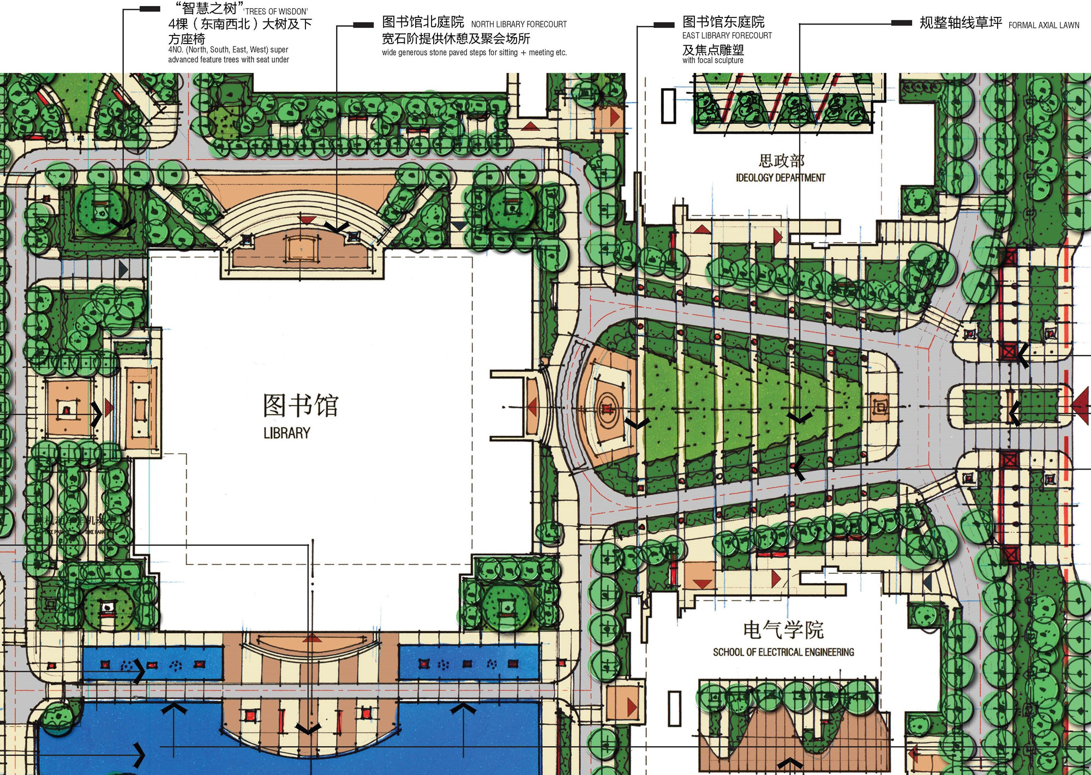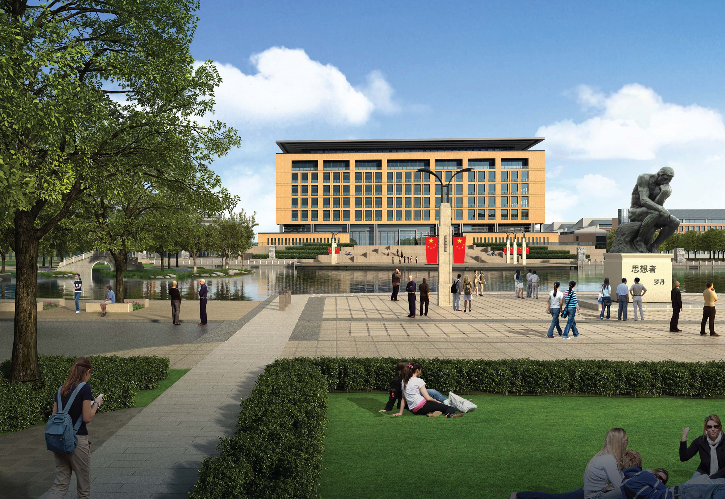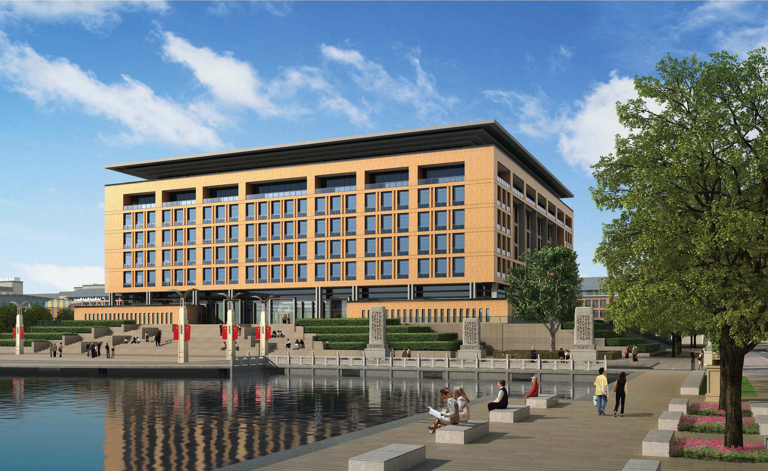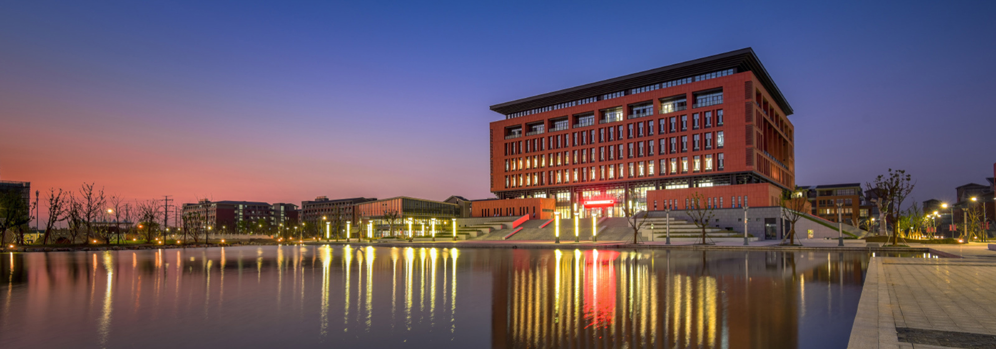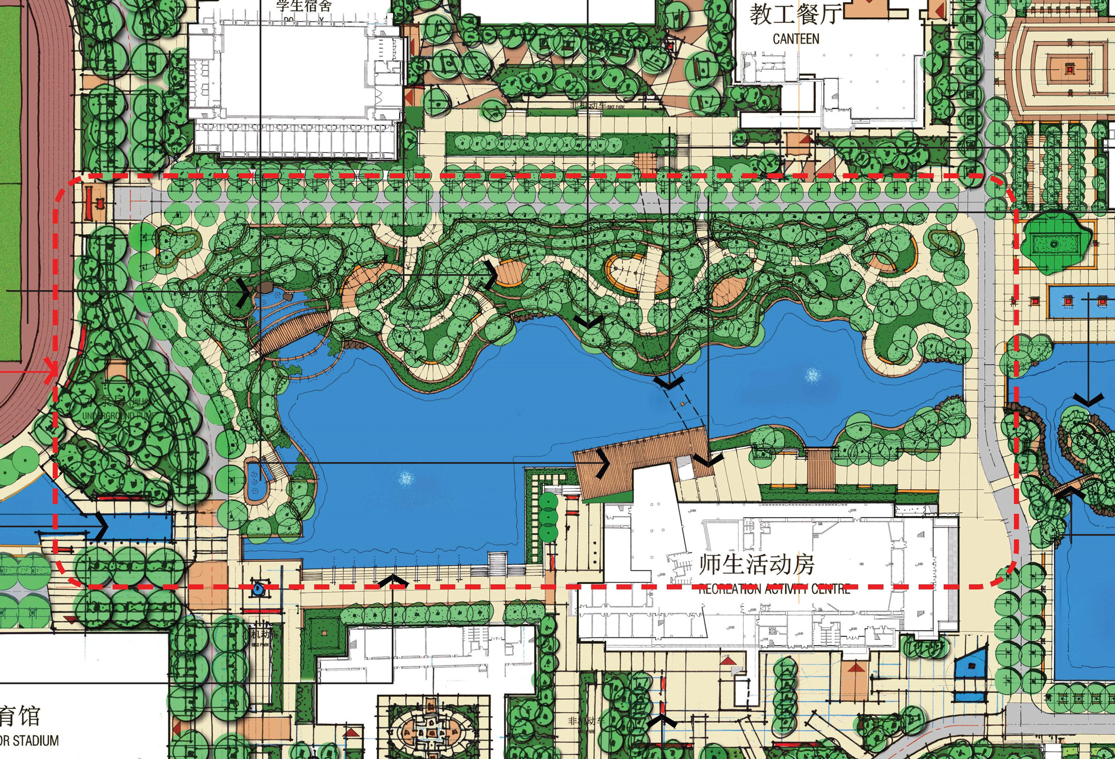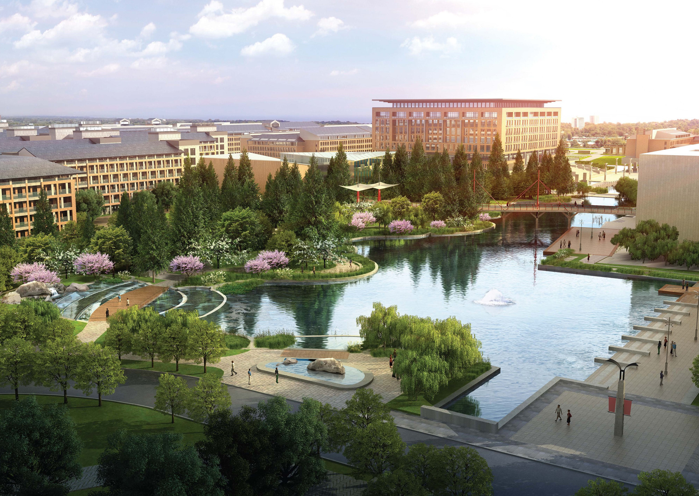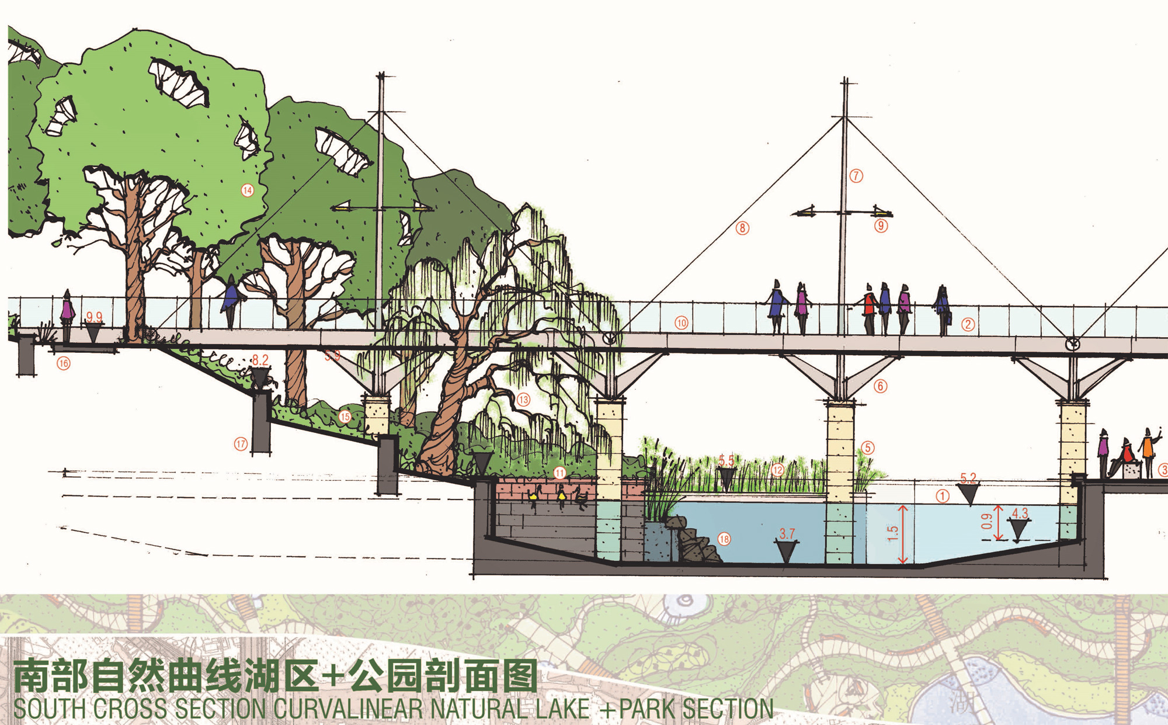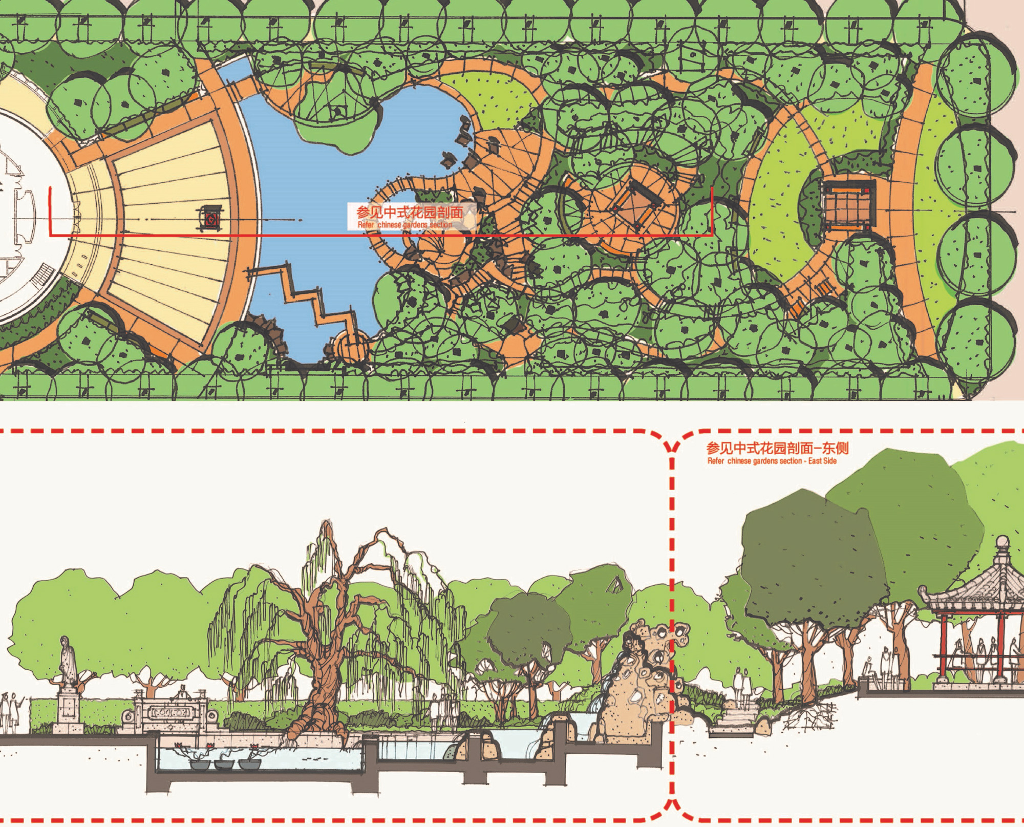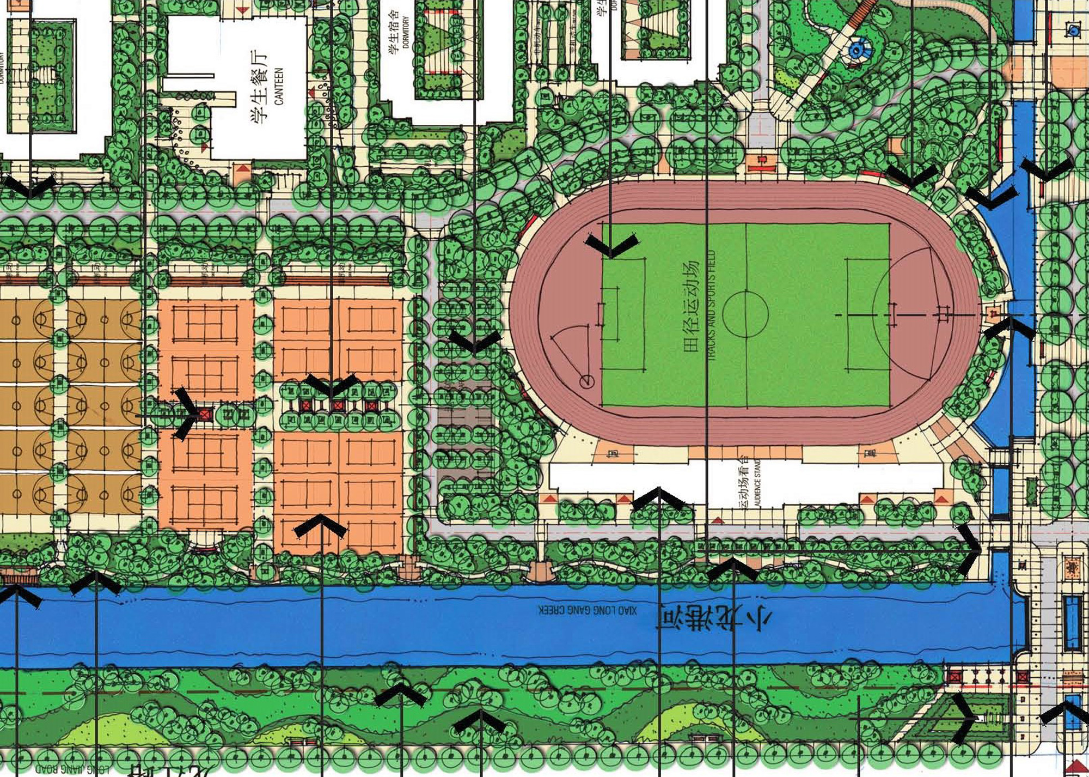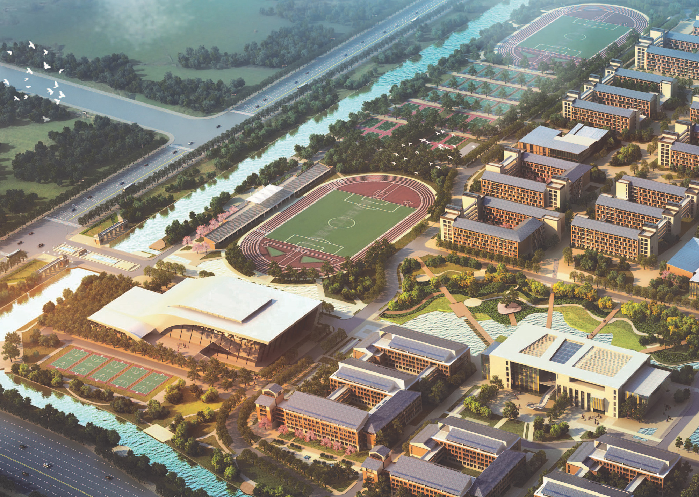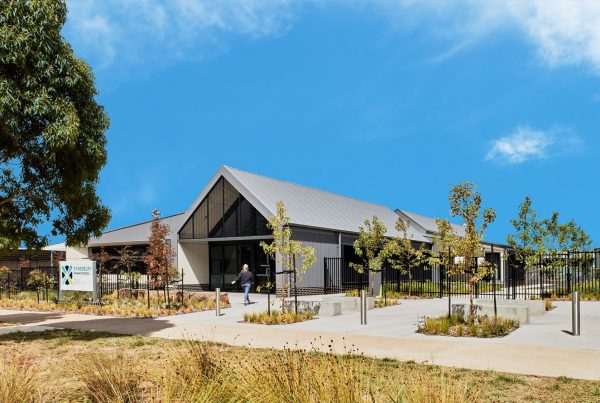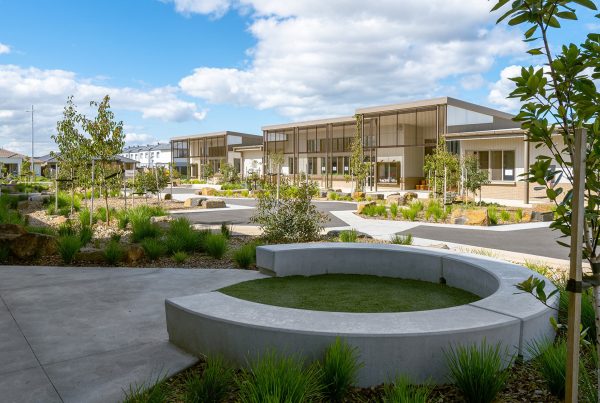PROJECT: CHANGZHOU UNIVERSITY AND INSTITUTE OF TECHNOLOGY CAMPUS
LOCATION: CHINA, JIANGSU, CHANGZHOU, XIN BEI DISTRICT
CLIENT: CHANGZHOU UNIVERSITY
COLLABORATION: CHANGZHOU DESIGN INSTITUTE Architects
Site and Landscape masterplanning for entire new university campus. Included fine tunning of the architectural site layout; access and road network, and integration and extension of the existing river and canal network, both external and internal to the site. And the preparation of the design and documentation of the whole site landscape; including site entries and structures; internal open space system; lake and large scale water feature design; recreation fields; plazas and seating nodes; a ‘Confucius plaza’ and traditional Suzhou style rock garden; and detail design of site furniture; pedestrian bridges; site sculptures and site directory and information signage.

