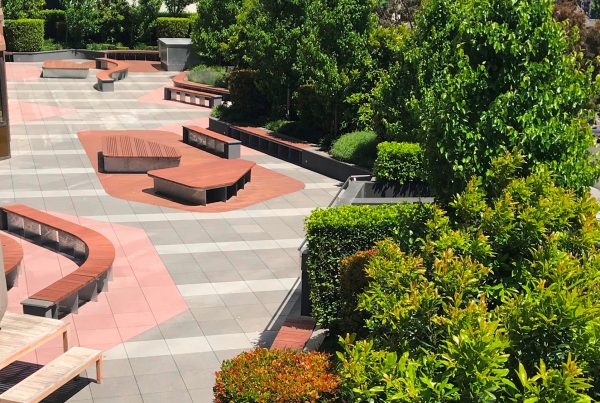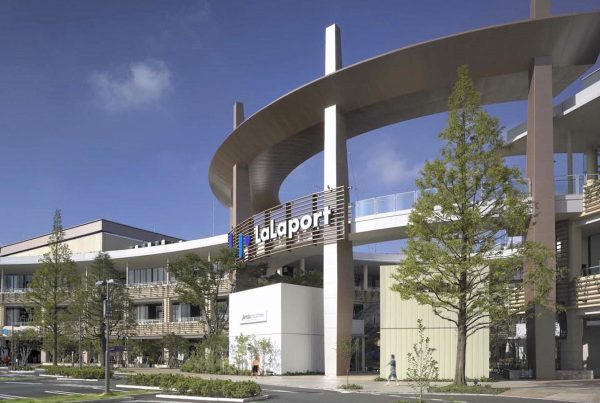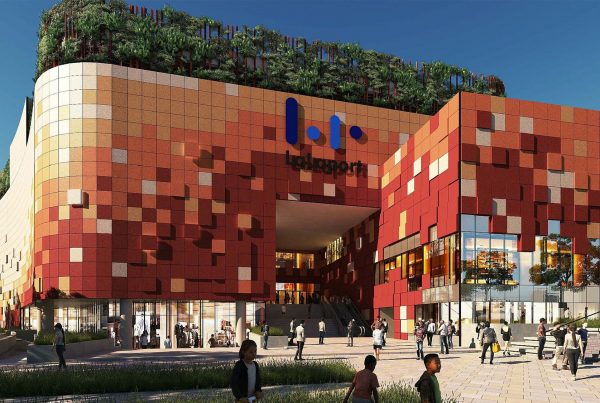PROJECT: ESSENDON FIELDS COMMERCIAL PROJECTS
LOCATION: ESSENDON FIELDS, VICTORIA, AUSTRALIA
CLIENT: ESSENDON AIRPORT PTY LTD
COLLABORATION: NH Architects; HENDERSON Architects; PEDDLE THORPE Architects; SUPERGARDENS, JASON VICKERY (LINFOX) Horticulture
AWARDS: UDIA AWARD FOR EXCELLENCE – URBAN RENEWAL AND OVERALL JUDGES AWARD
VICTORIAN MASTER LANDSCAPERS – BEST COMMERCIAL LANDSCAPES
Over a relatively short period, Essendon Fields has become the pre-eminent business park in Australia. FORMium have been involved in the master planning and landscape design of the site since the site was privatised. There is a program of ongoing developments which includes office headquarters; academic sites; retail precinct; high tech office campus precinct; medical and hospital projects; the Hyatt hotel and Australian Events Conference Centre; all integrated around a successful functioning airport and ancillary hangars and facilities. The quality of the landscape setting on each project is a key element to the ongoing success of the site. The following images include some representative project examples.



