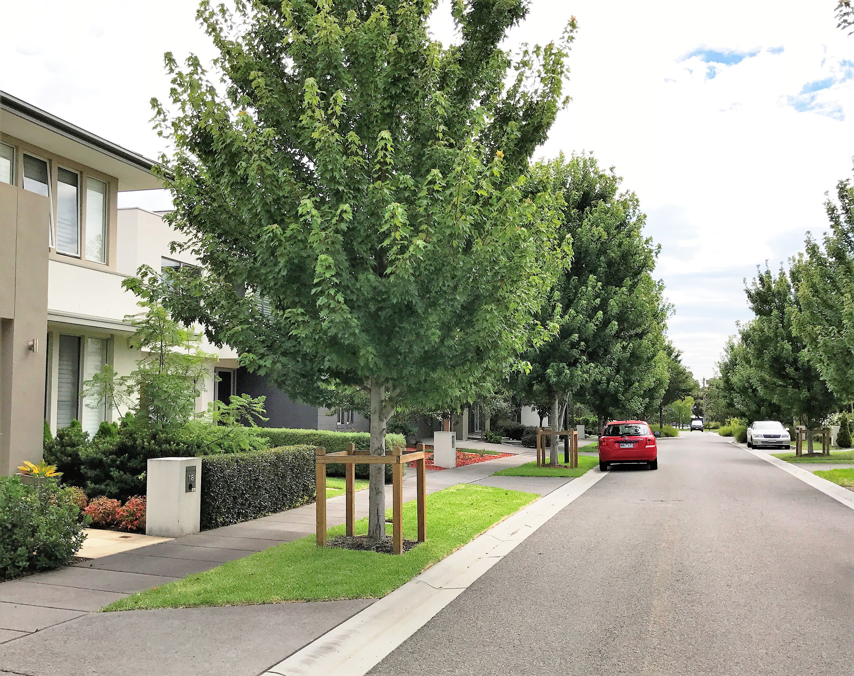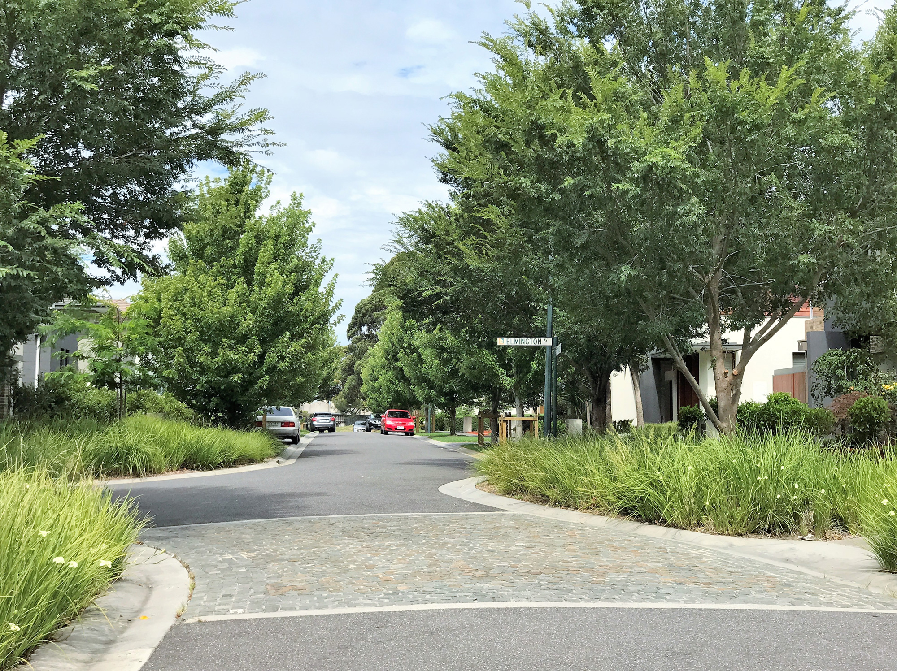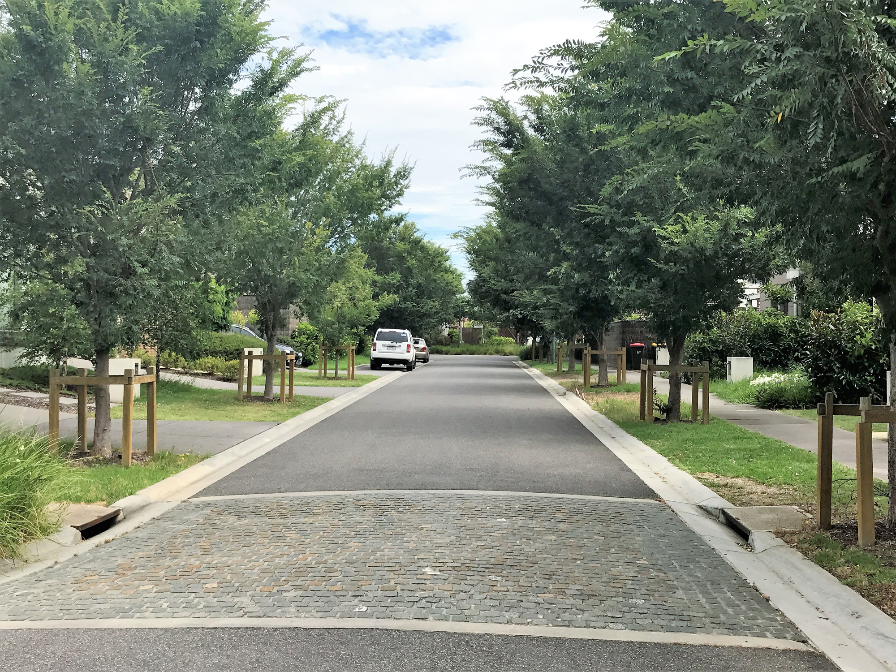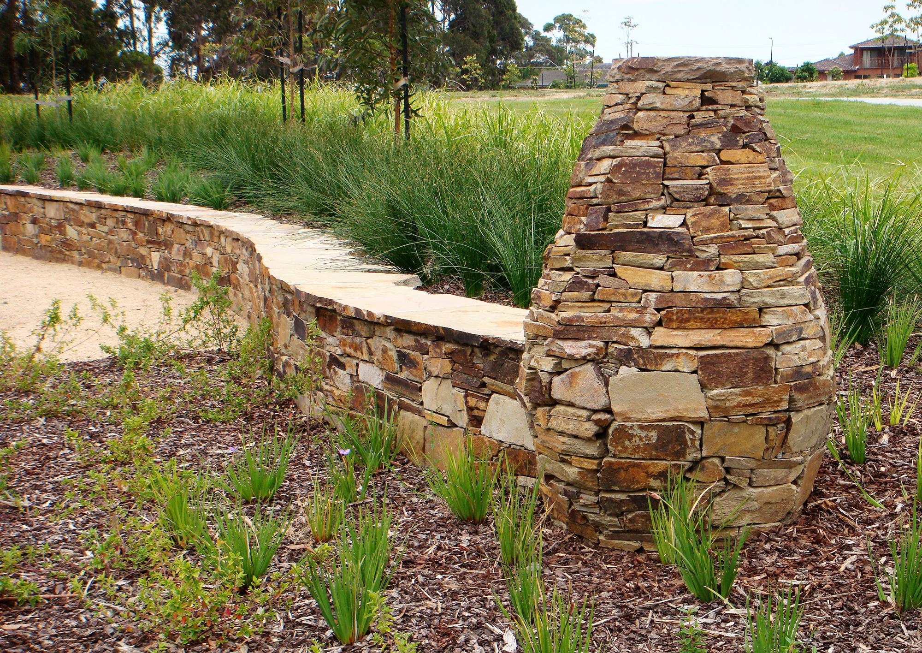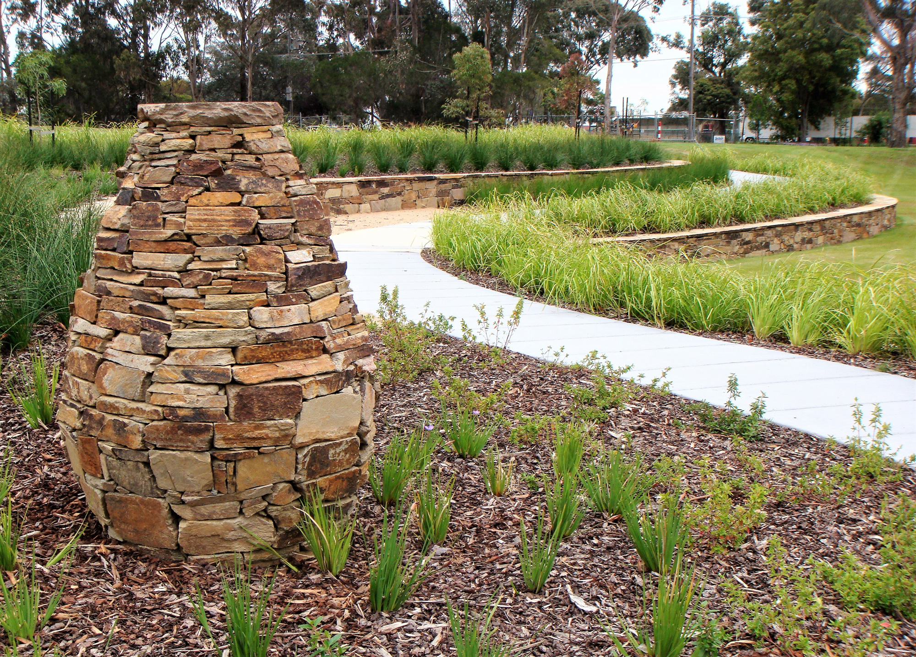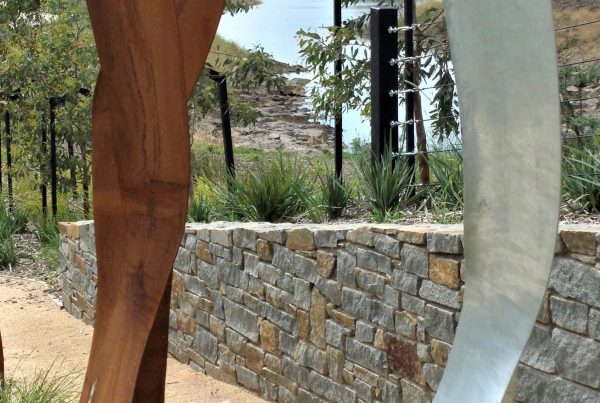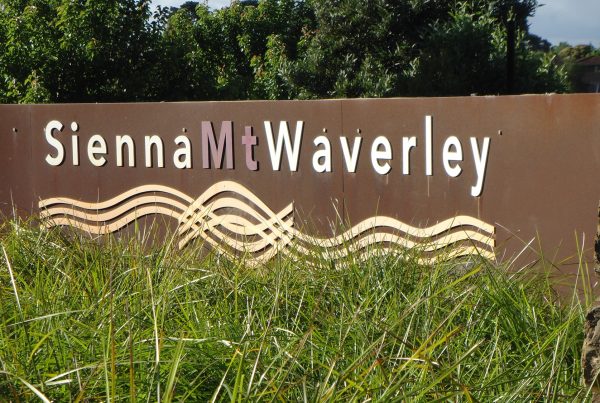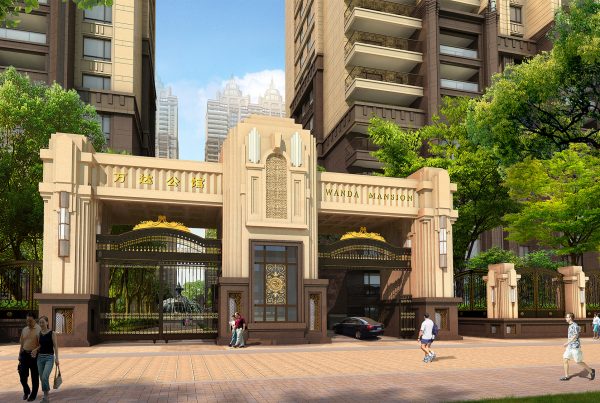PROJECT: FOREST RIDGE ESTATE
LOCATION: WAVERLY, MELBOURNE, AUSTRALIA
CLIENT: BAZEM GROUP
COLLABORATION: LIVING LANDSCAPES, TREELOGIC, SJB Planners and Architects
Landscape masterplanning and detail design for a staged residential subdivision located on the former Channel 10 TV station grounds. The Stage 1 central public park was carefully located to maximise the retention of significant mature native trees, and the estate appeared established from the outset. Bazem developed all of the housing, including individual allotments, town houses and apartments. Included the detail design of the streetscapes; the central park; and apartment and townhouse landscapes.

