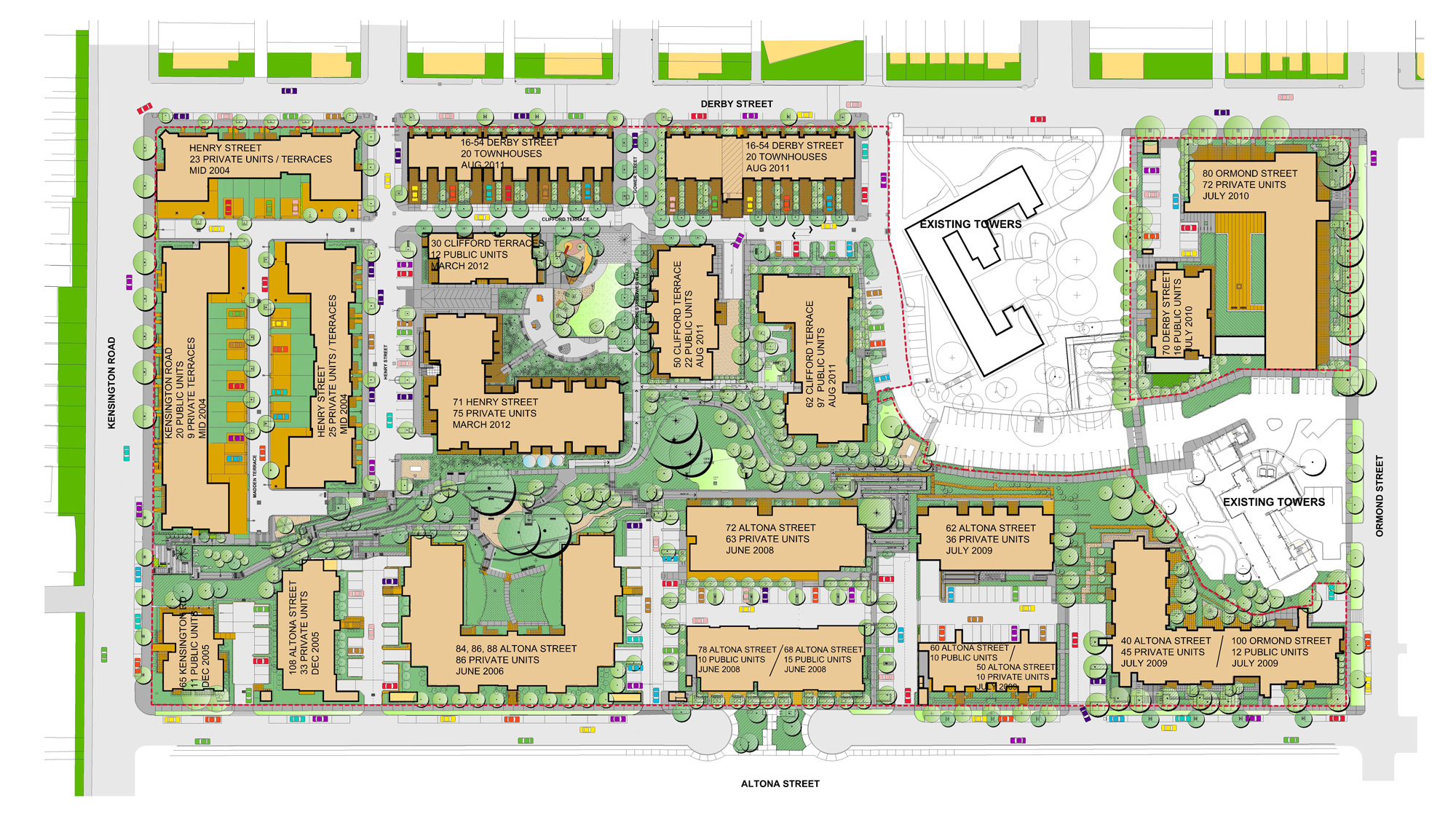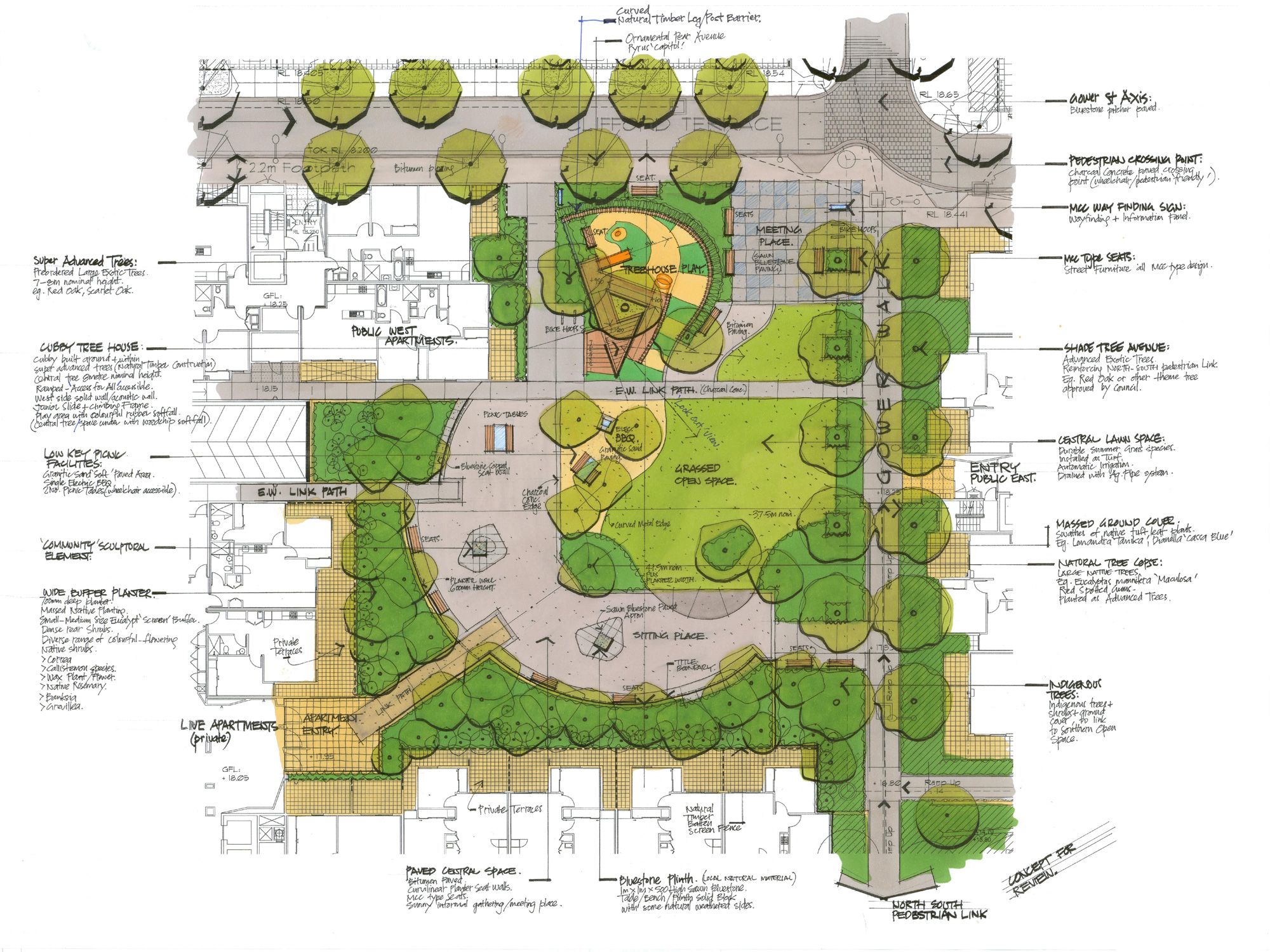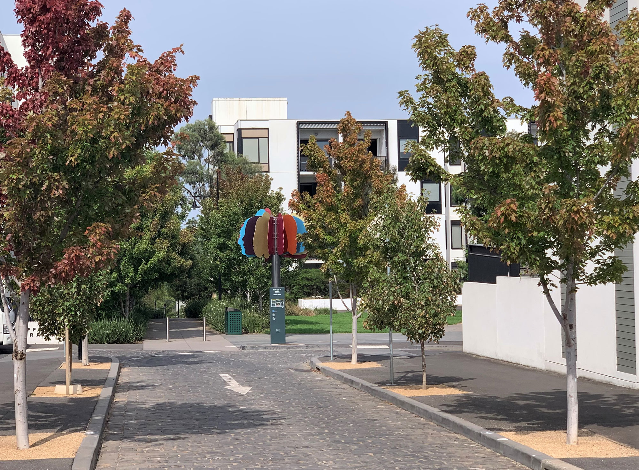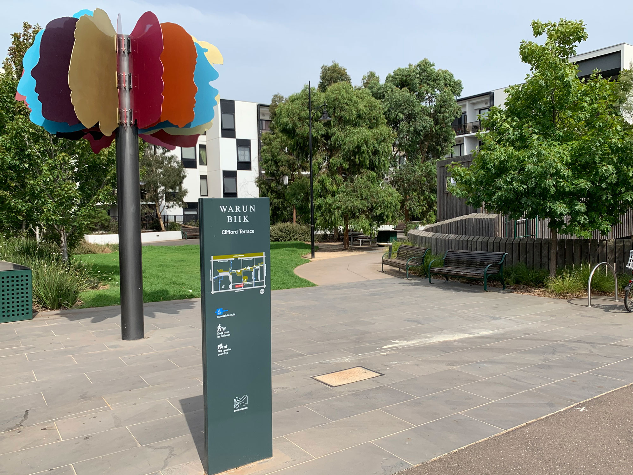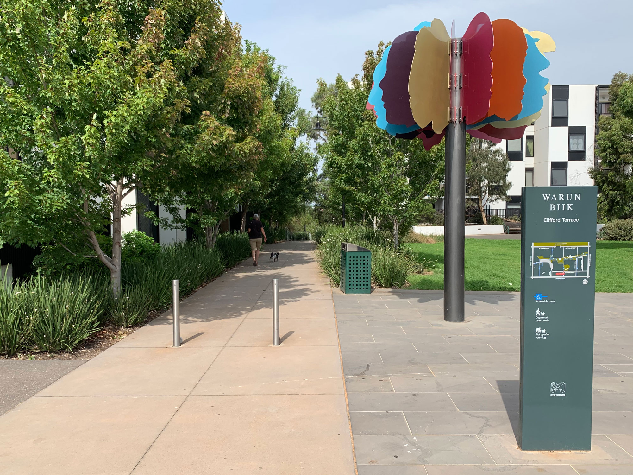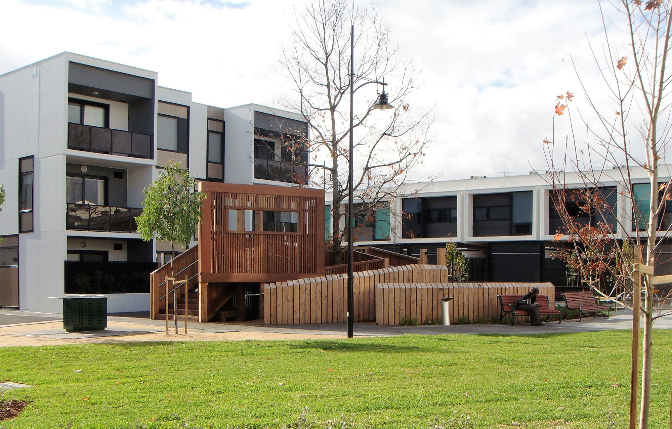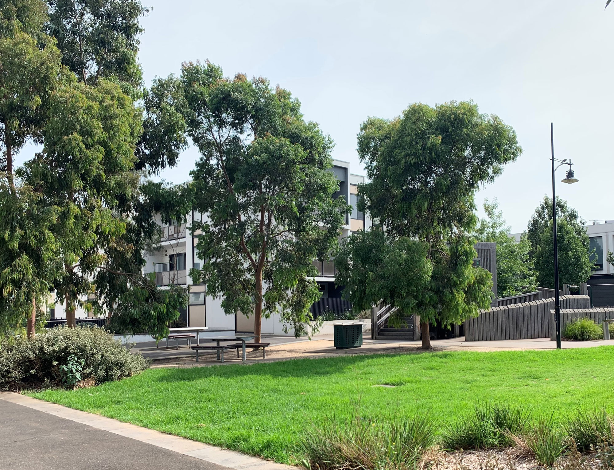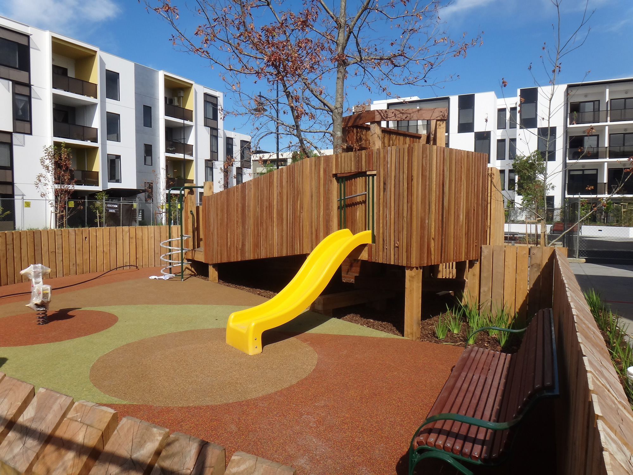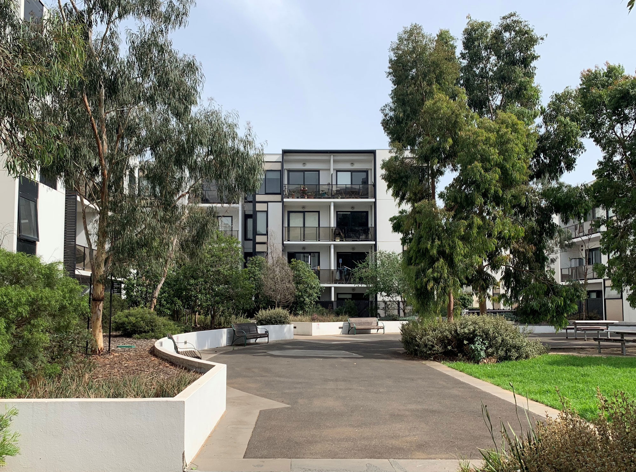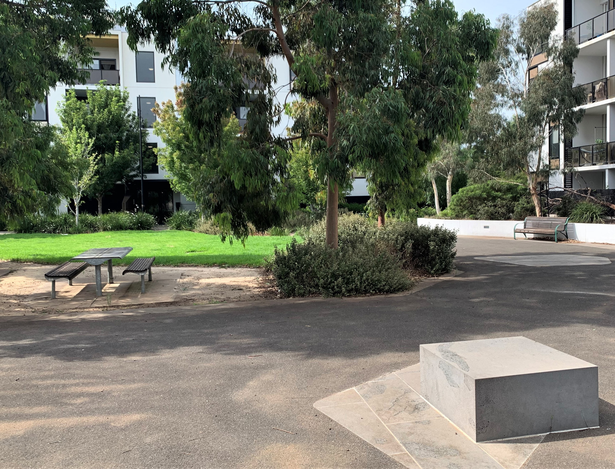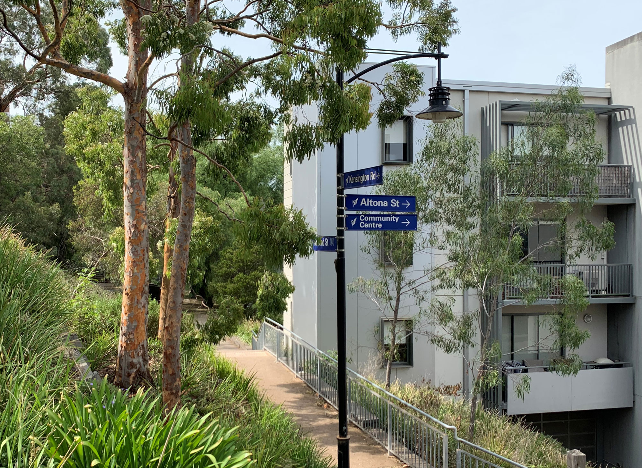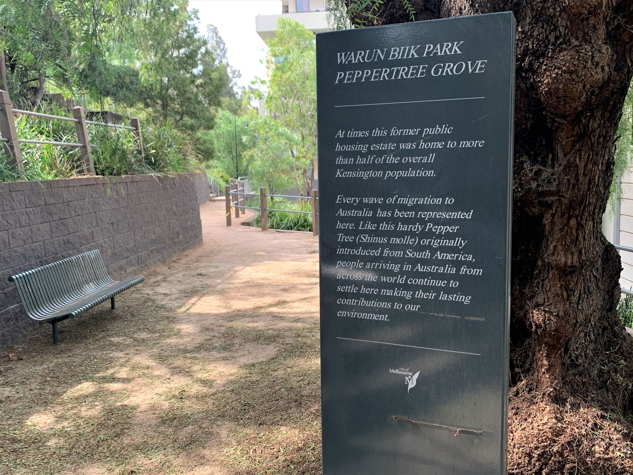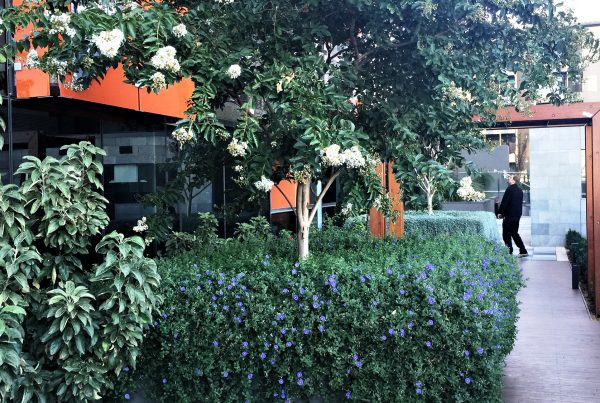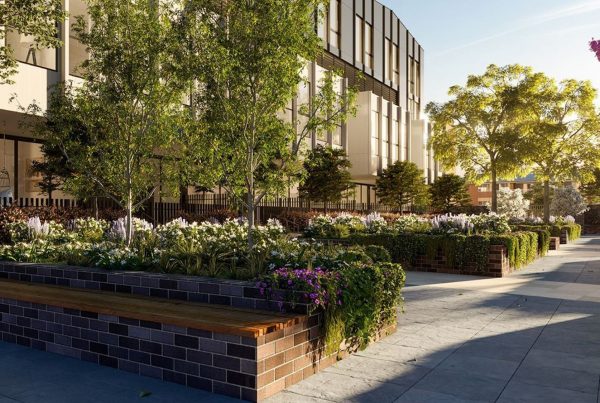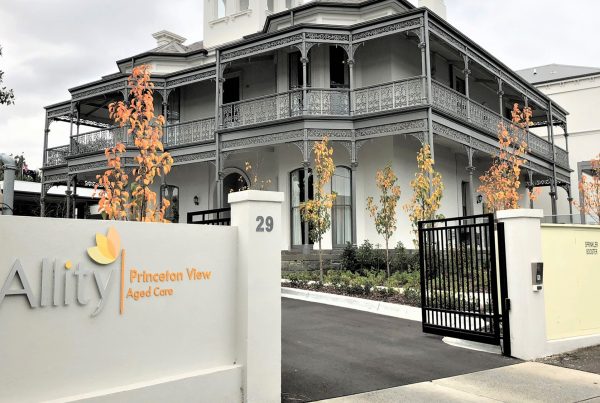PROJECT: KENSINGTON VILLAGE
LOCATION: KENSINGTON, MELBOURNE, AUSTRALIA
CLIENT: BECTON
COLLABORATION:BILLARD LEECE + ROTHE LOWMAN Architects, LIVING LANDSCAPES
Landscape design for a major precinct in inner city Kensington, encompassing two existing high rise buildings, and ten stages of medium rise apartment buildings, and townhouses. Included preparation of a master plan for the whole site, and detailed landscape design for each of the stages. The design involved a major central plaza, with children’s’ playground, picnic and BBQ facilities. A shared footway community trail connected through the site and linked with Kensington Banks central open space; one of our earlier projects.

