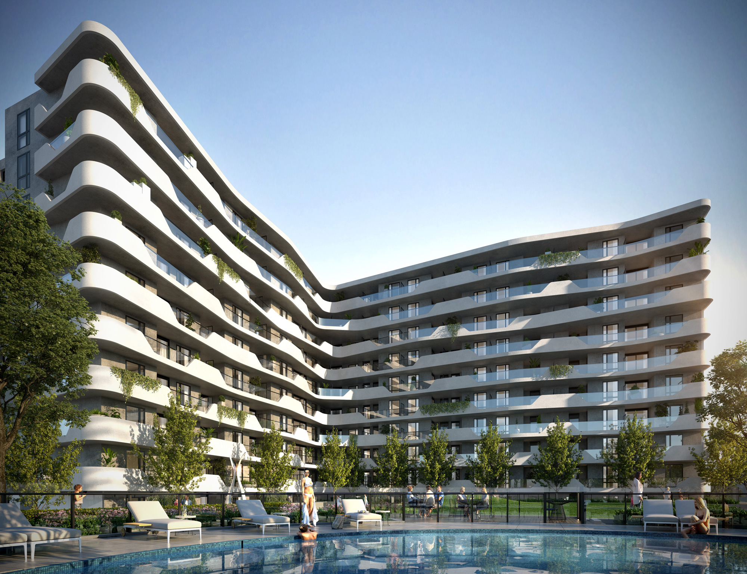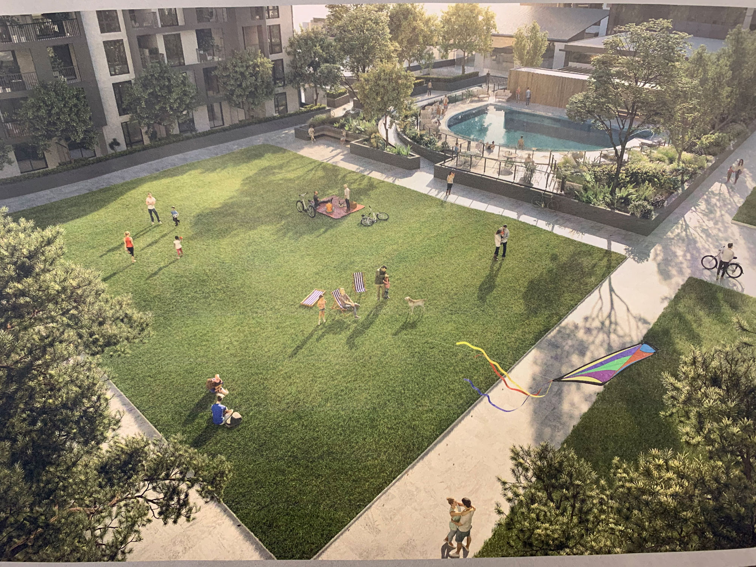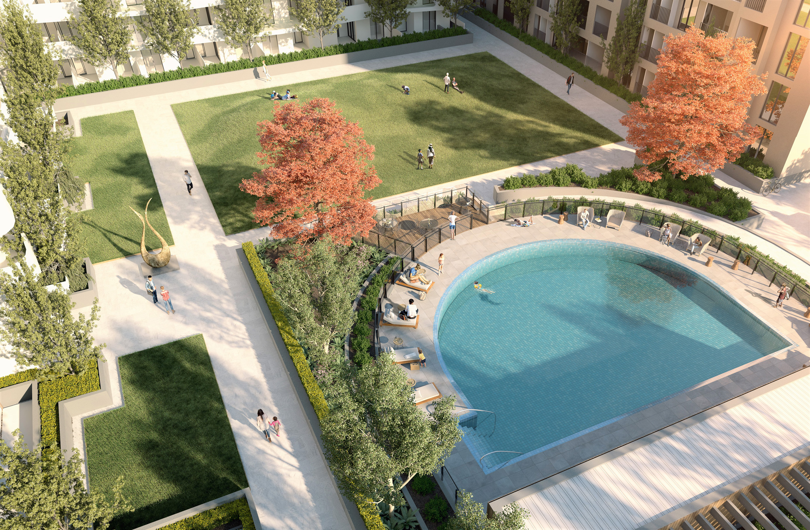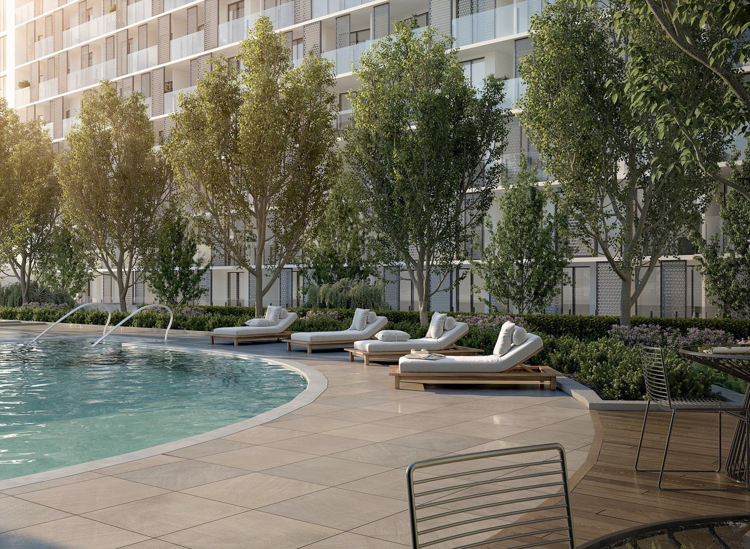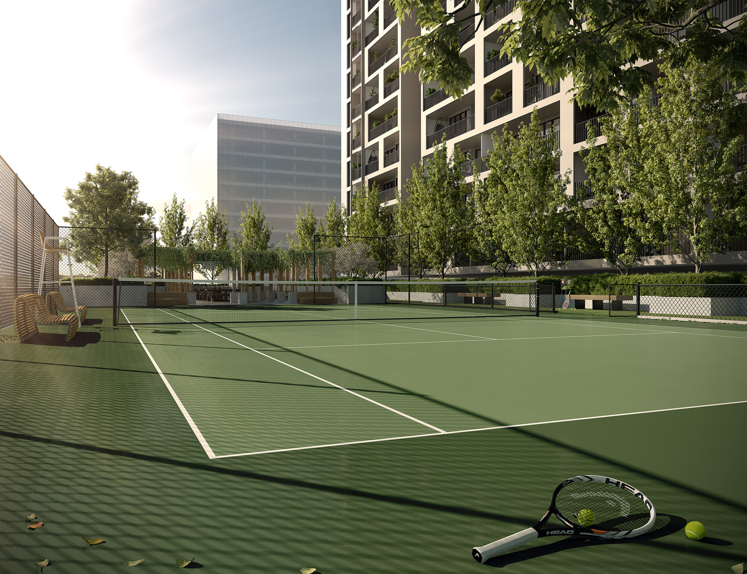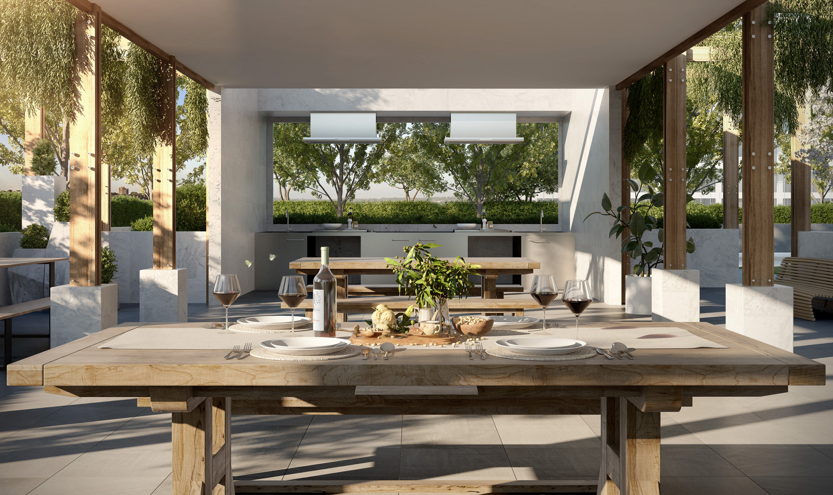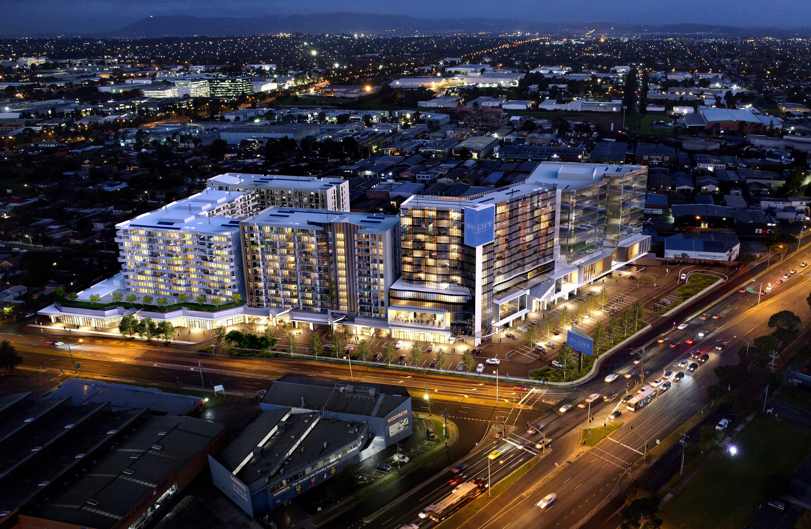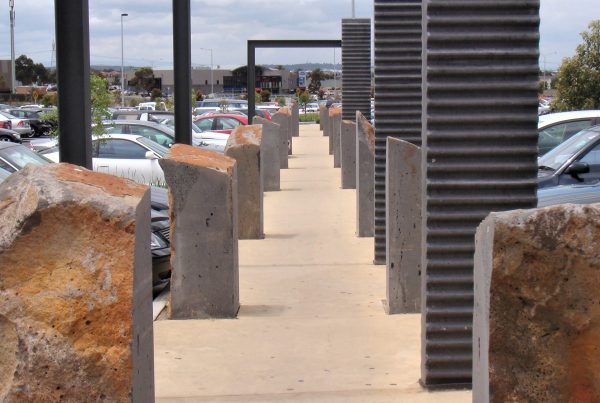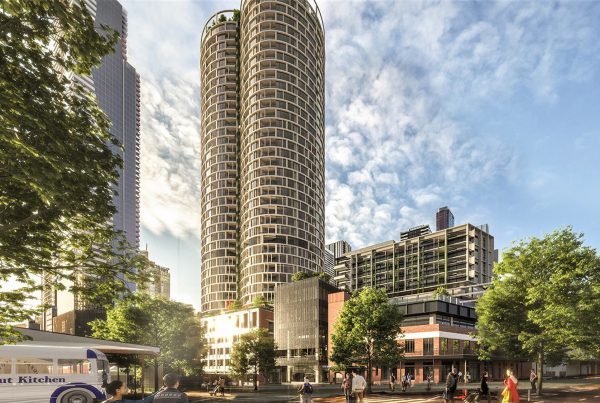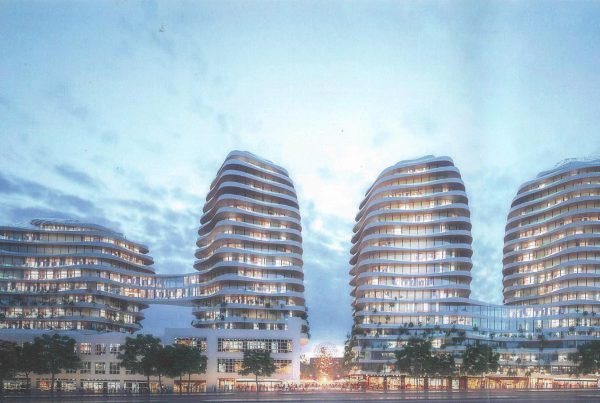PROJECT: M-CITY DEVELOPMENT
LOCATION: CLAYTON, VICTORIA, AUSTRALIA
CLIENT: SARACENO + SCHIVAELLO GROUP + BROOKFIELD MULTIPLEX
COLLABORATION: BUCHAN GROUP Architects
PERSPECTIVES: BUCHAN GROUP Architects
Landscape masterplanning and detail design for a major new mixed use project, including high rise residential apartments; student housing catering to the nearby Monash University; large retail shopping centre; commercial use and hotel. The main landscape component is an expansive level 2 roof garden, with central plaza and village green; tennis court recreation area; BBQ picnic area; children’s playground; and an outdoor swimming pool.

