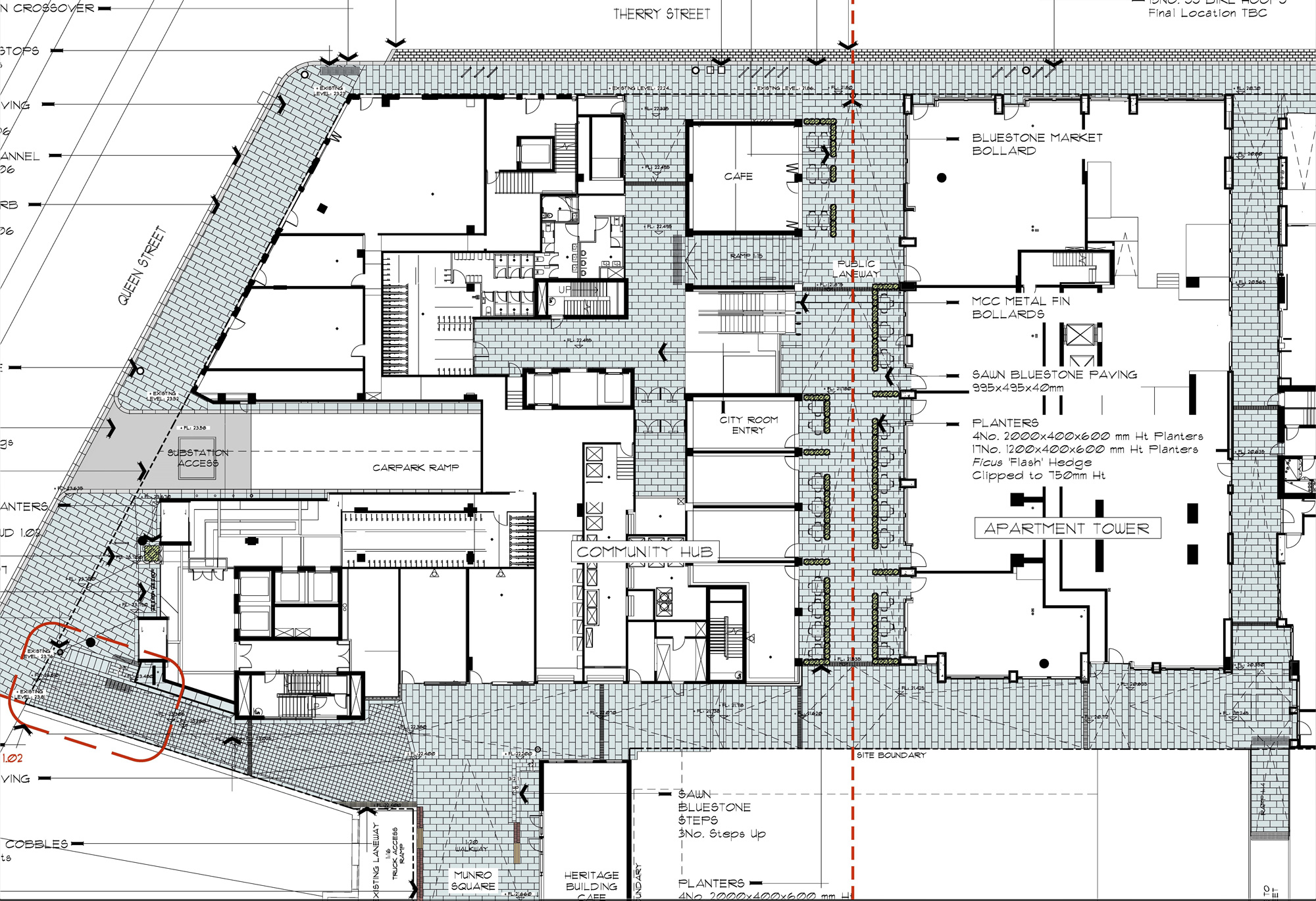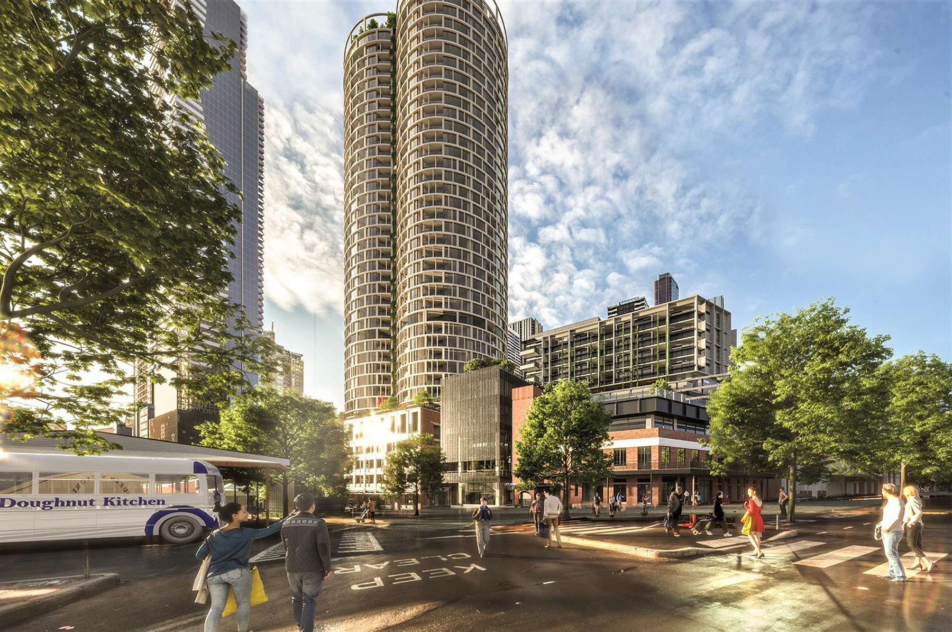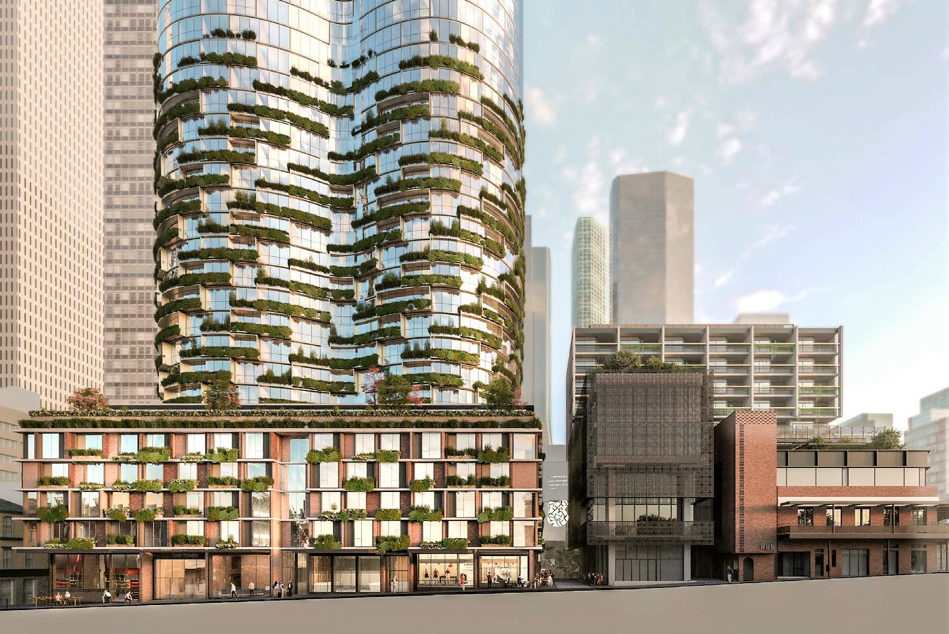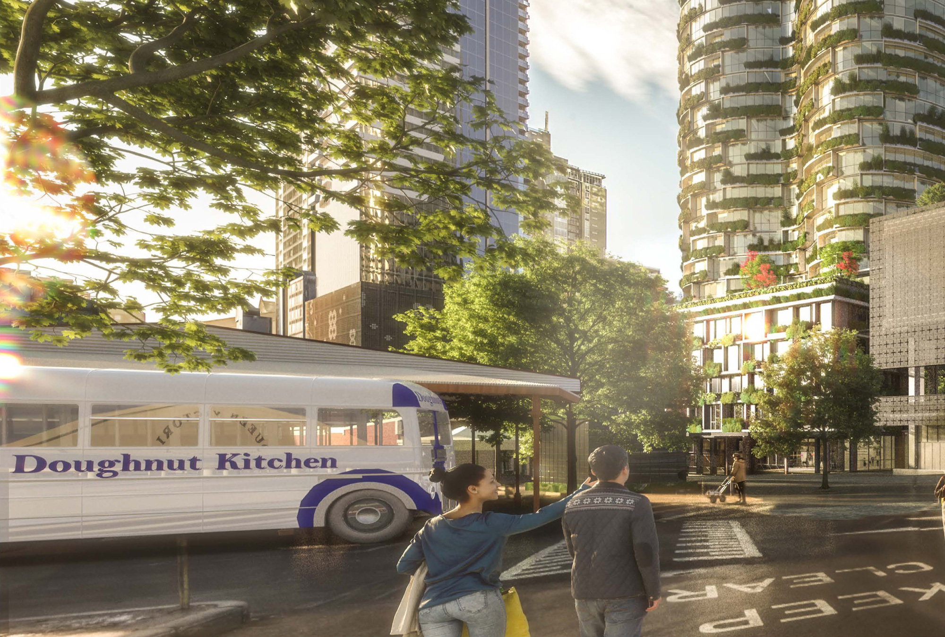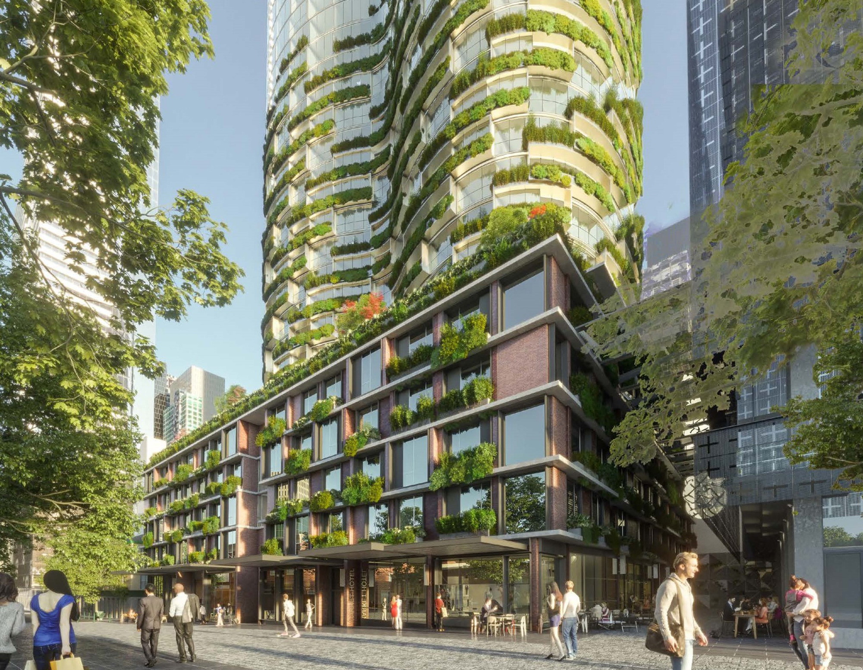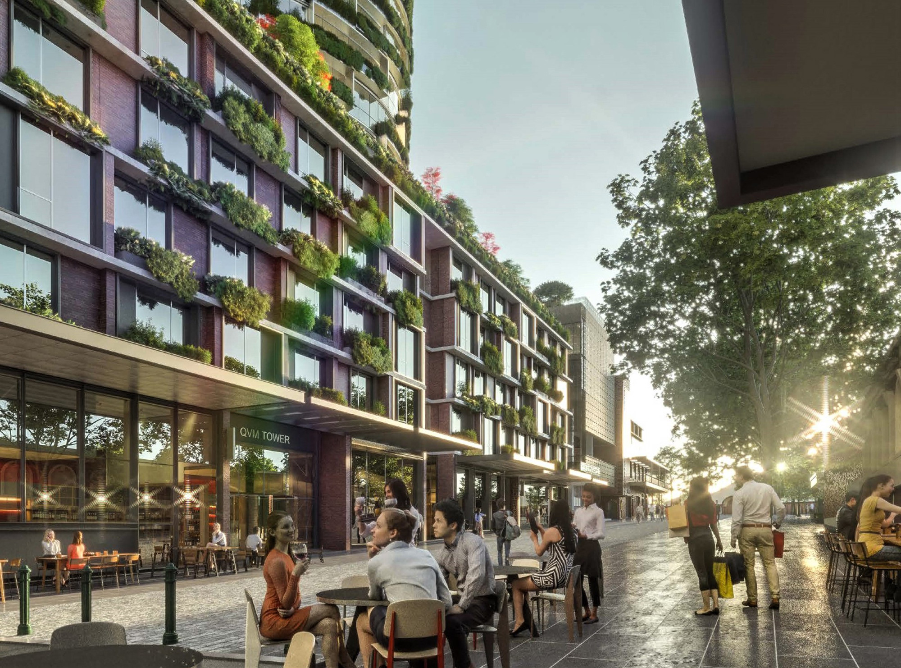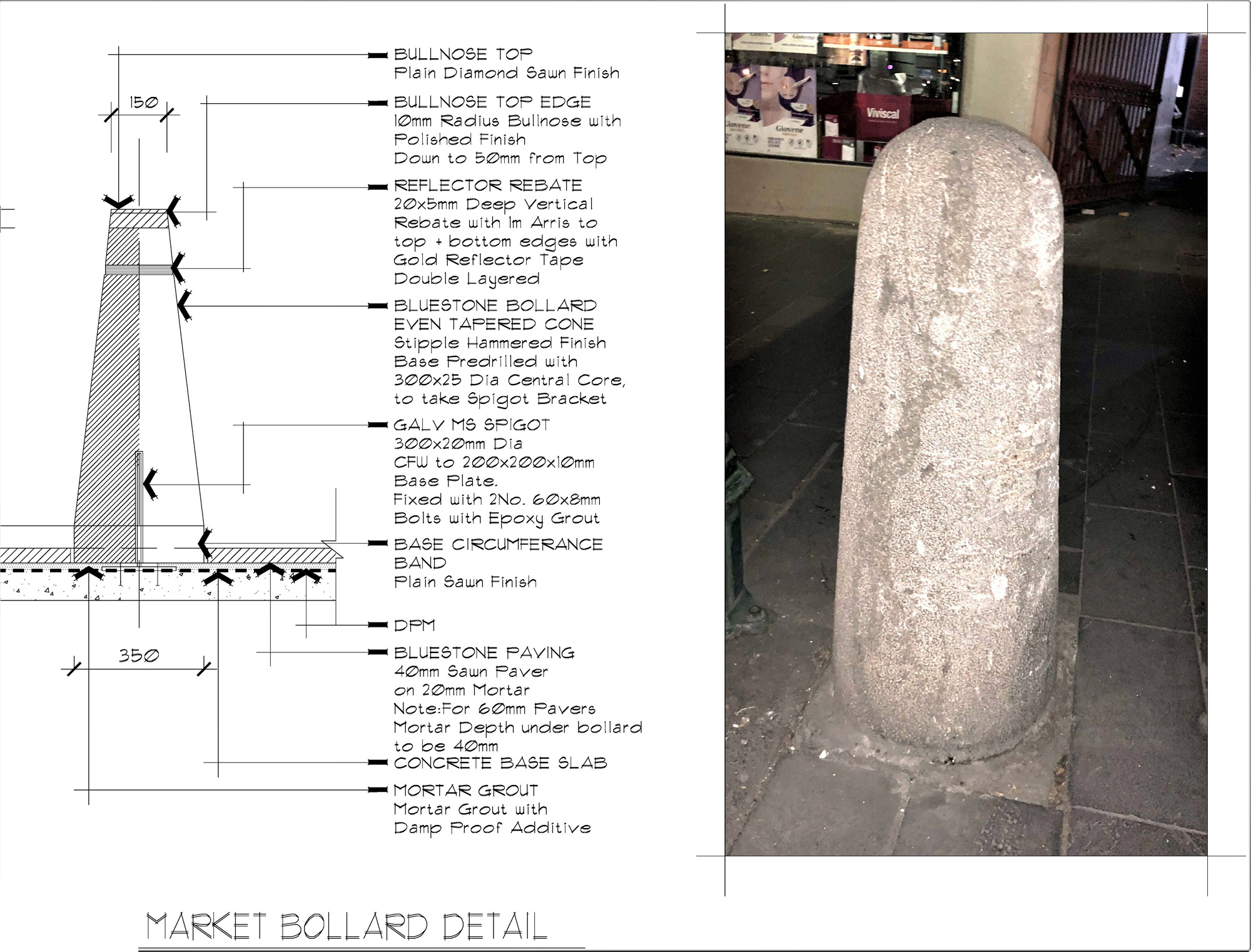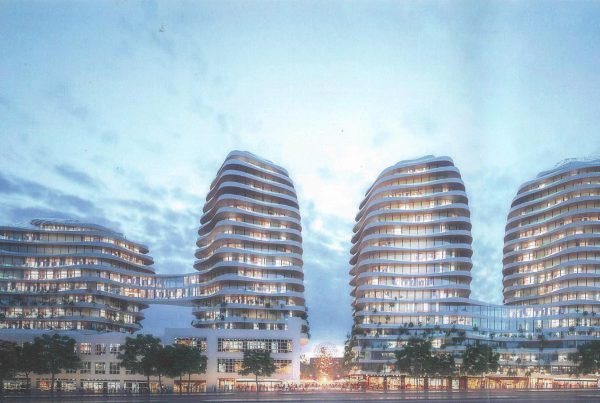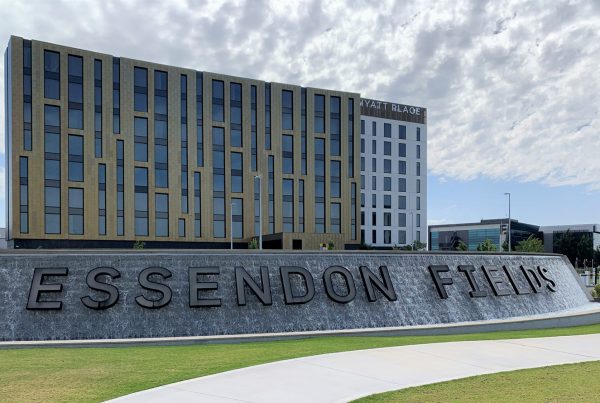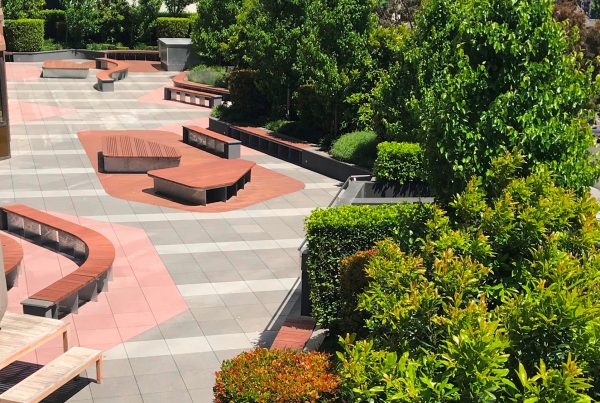PROJECT: QVM (QUEEN VICTORIA MARKET) MUNRO PROJECT
LOCATION: MELBOURNE, VICTORIA, AUSTRALIA
CLIENT: PDG CORPORATION AND MIRVAC
COLLABORATION: BATES SMART Architects, 6 DEGREES Architects, CITY OF MELBOURNE
PERSPECTIVES: BATES SMART Architects
Landscape design for a landmark mixed-use development for inner-city Melbourne, adjacent to the grand Queen Victoria Market. The project integrates the historic market precinct with a network of traditional Melbourne laneways and active shopfronts and cafes, which lead through to the forecourt plaza of a heritage listed former red brick factory, located in the heart of the site. The character of the market is extended and enhanced with traditional bluestone street and laneway paving and detailing.
The site is divided into two halves, with a community facilities hub on the western side ‘Munro’ frontage. And the eastern half has a five level boutique hotel swathed in a green wall type façade, with roof garden amenities at level 5, and level 6; and a 39 level residential tower which rises above, with a roof top garden. Early works have commenced; the design is advanced but still being developed, so some perspective views will evolve.

