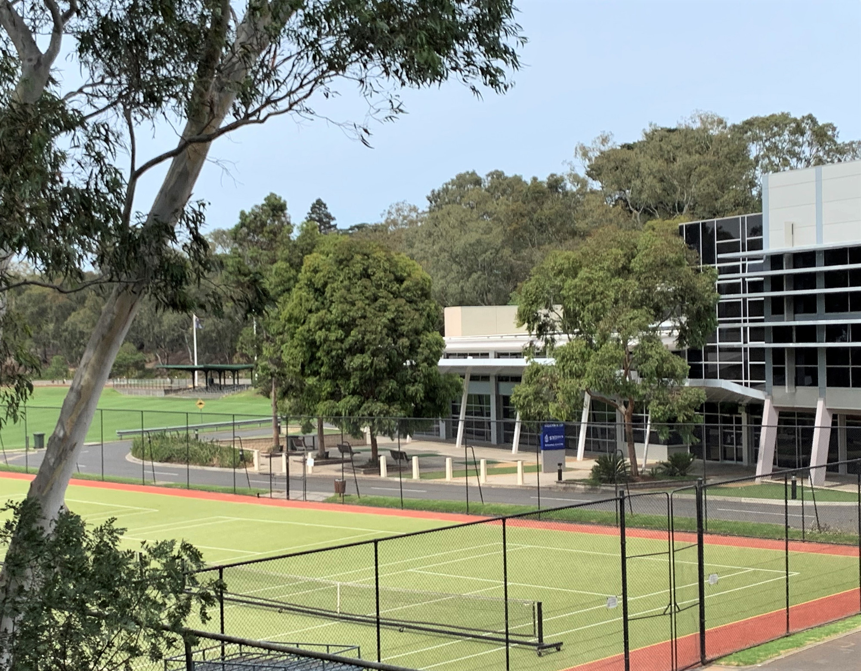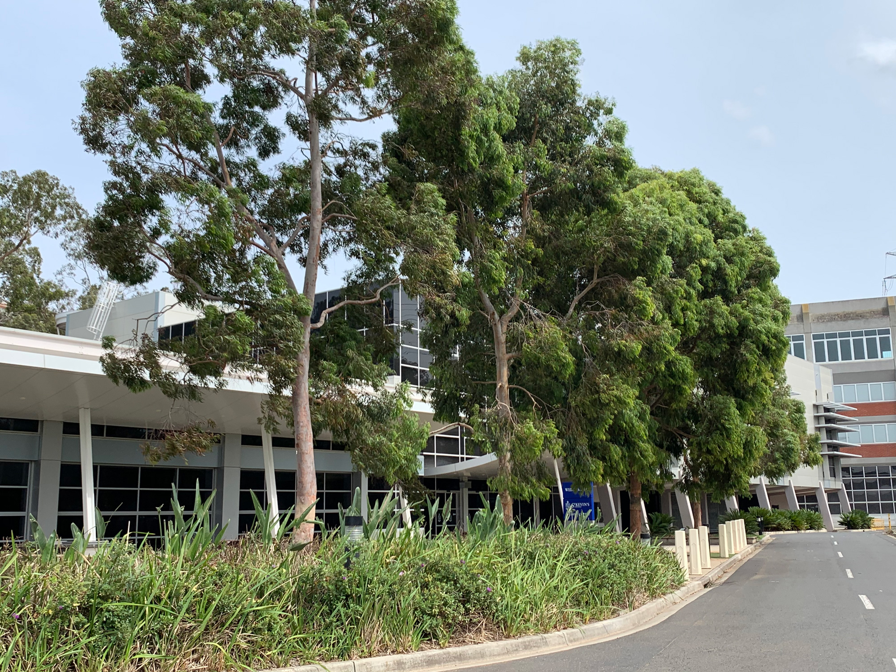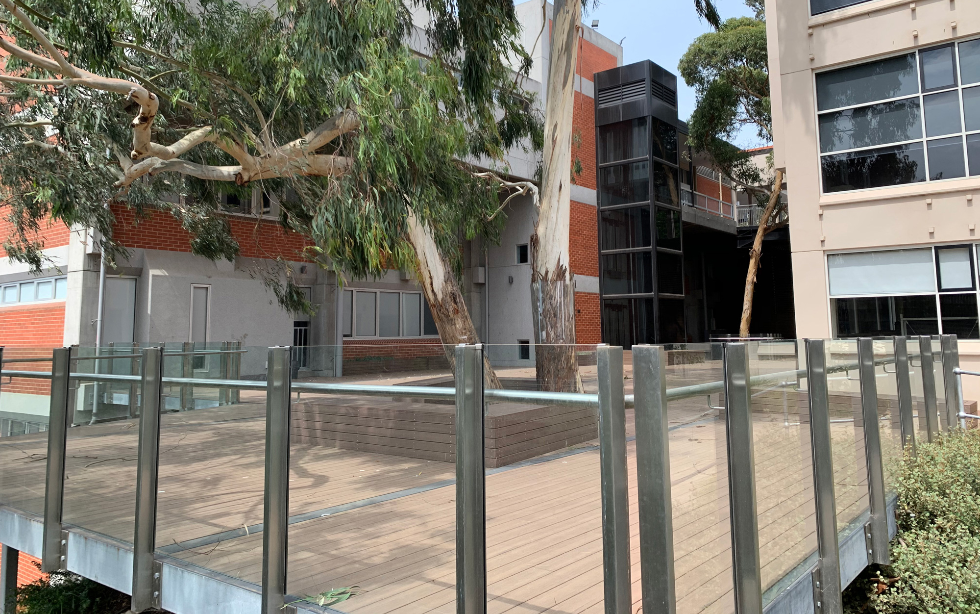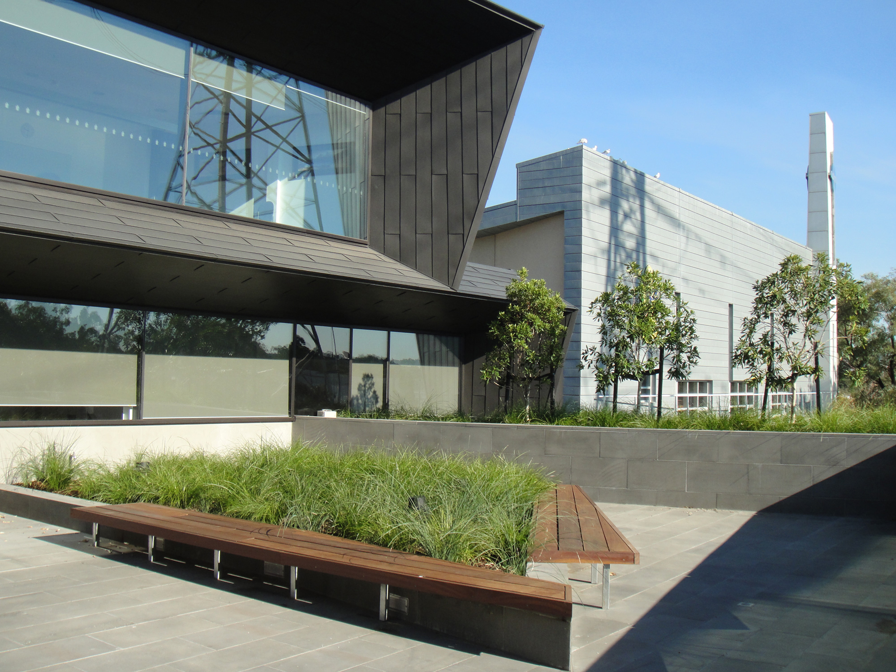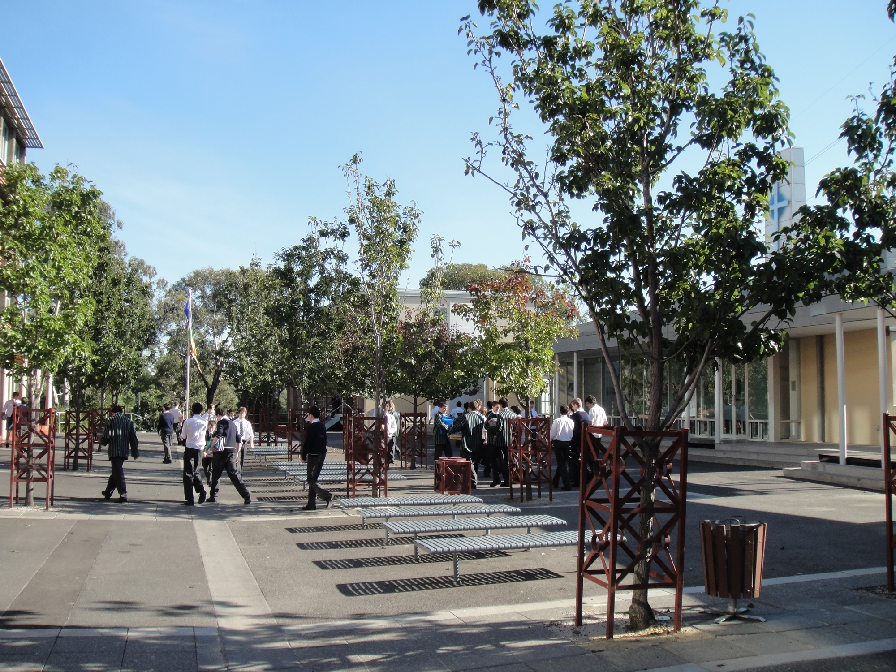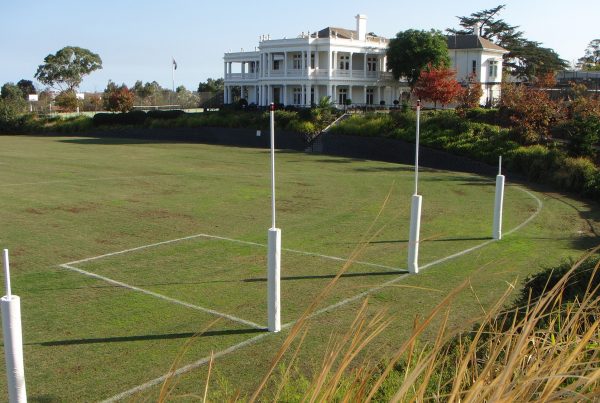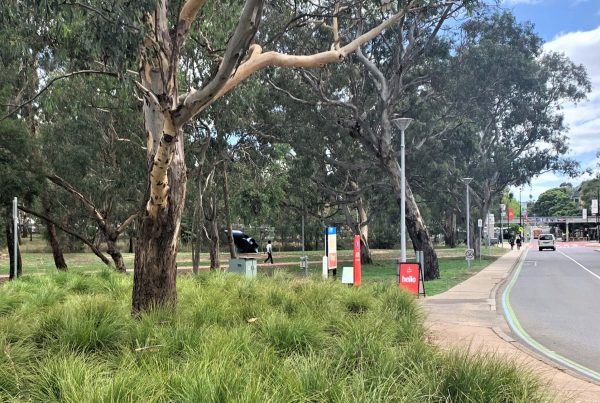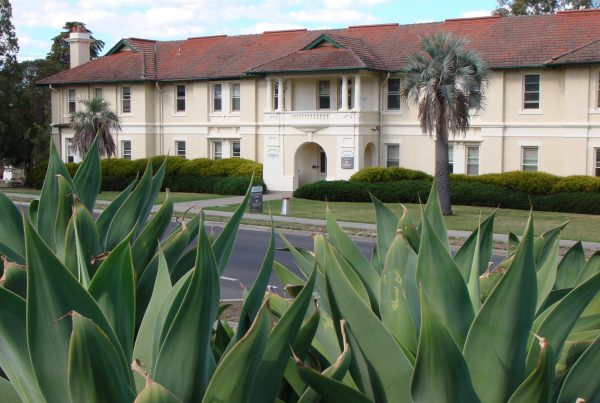PROJECT: ST KEVINS COLLEGE TOORAK CAMPUS
LOCATION: TOORAK, MELBOURNE, AUSTRALIA
CLIENT: ST KEVINS COLLEGE
COLLABORATION: JACKSON Architects, BALLDASSO CORTESE Architects
Preparation of landscape masterplan and detail plans for redevelopment and upgrade of the main senior Heyington Campus; including new site entrance with stone identification signage walls; playing fields upgrade; and revegetation of Yarra River and Gardiners Creek embankments; and central pedestrian plaza and amphitheatre. Also detail design for a range of new academic facilities including the science block; chapel and administration wing.


