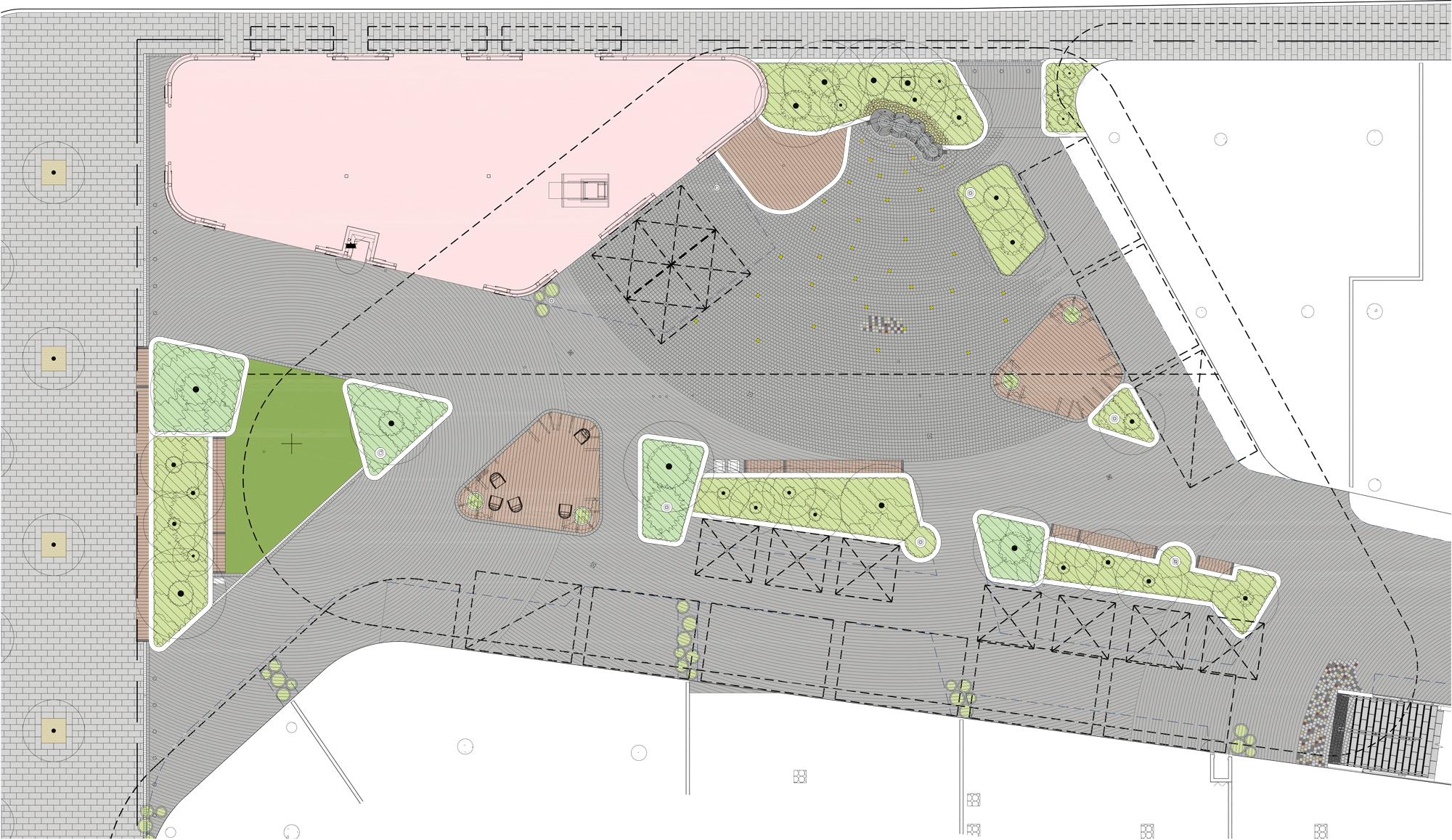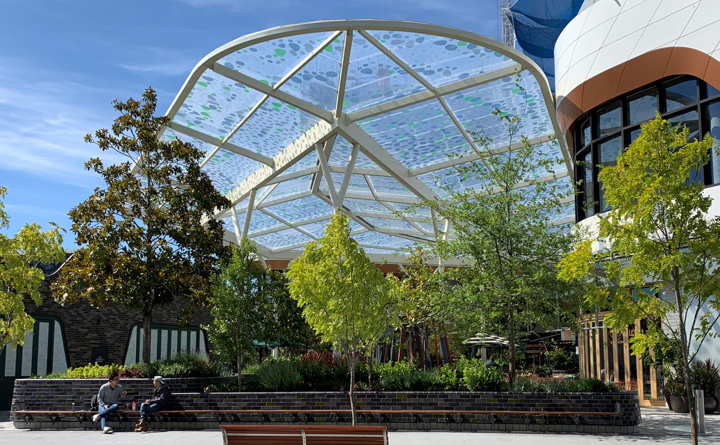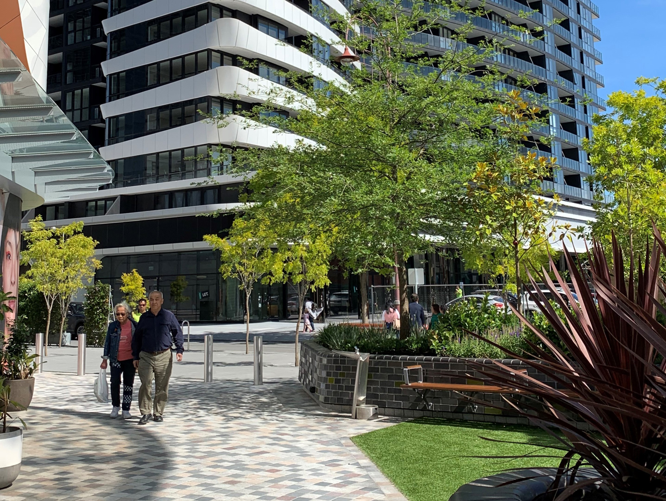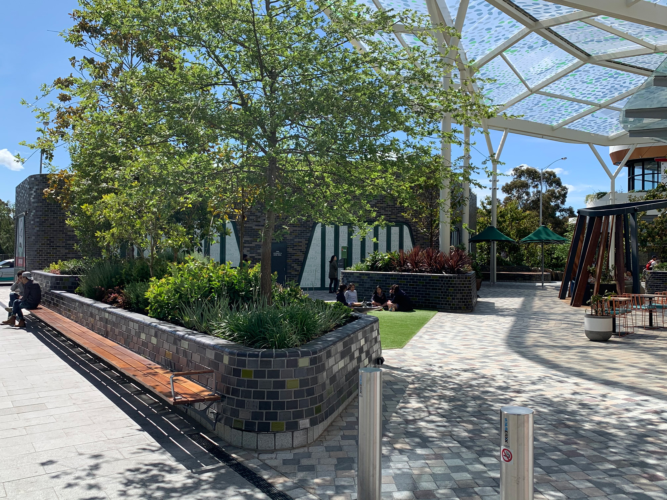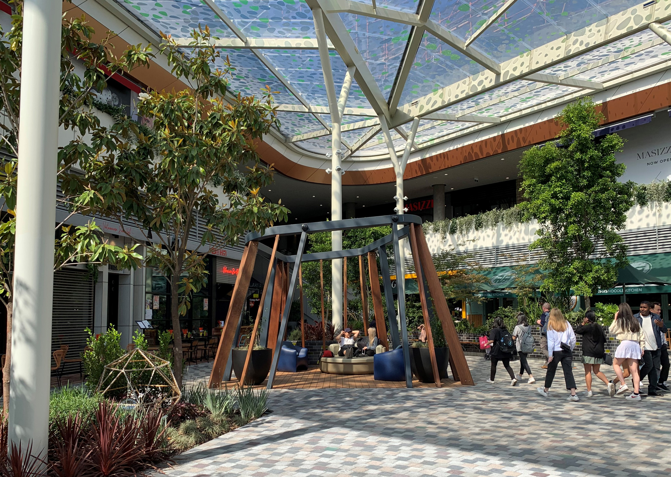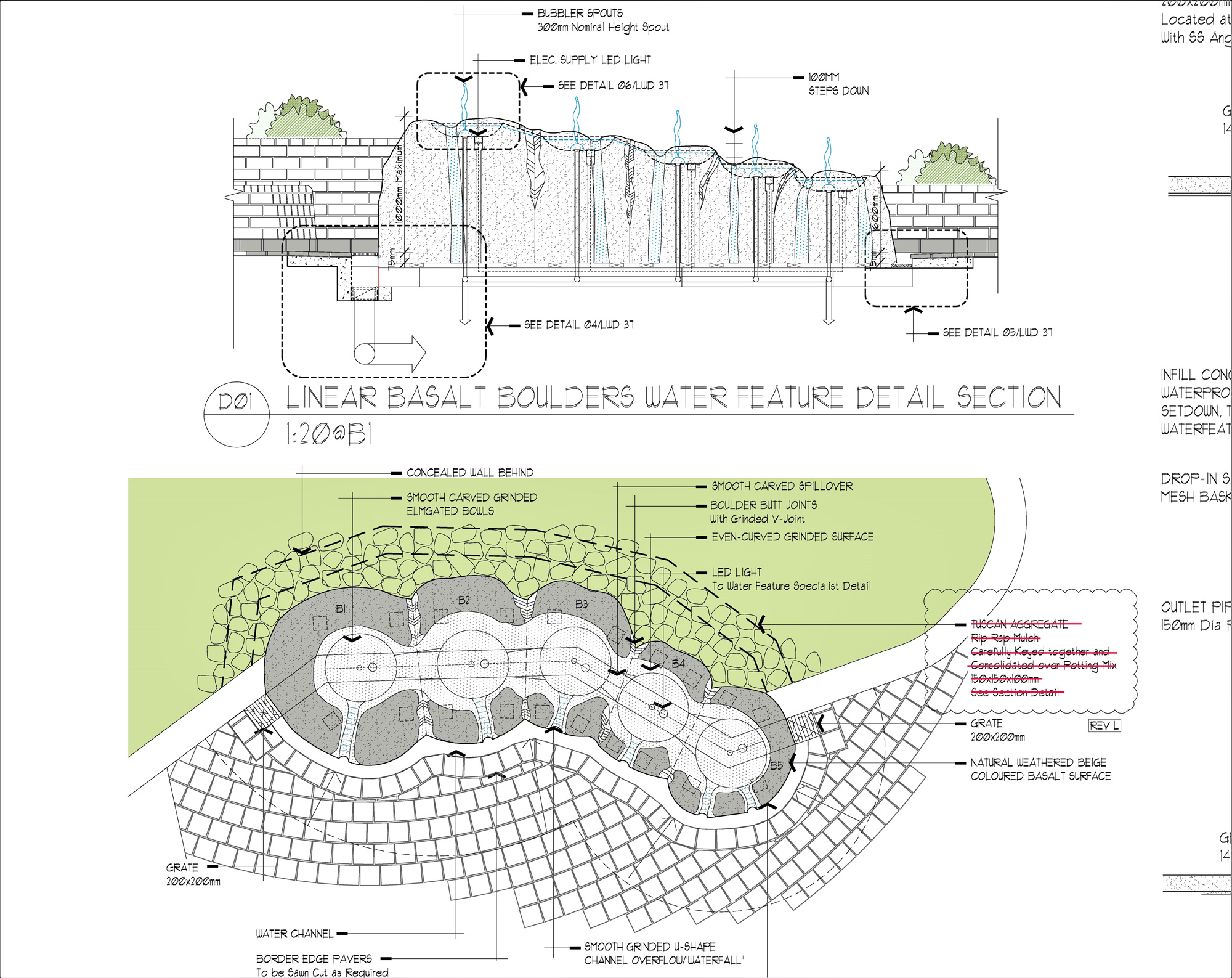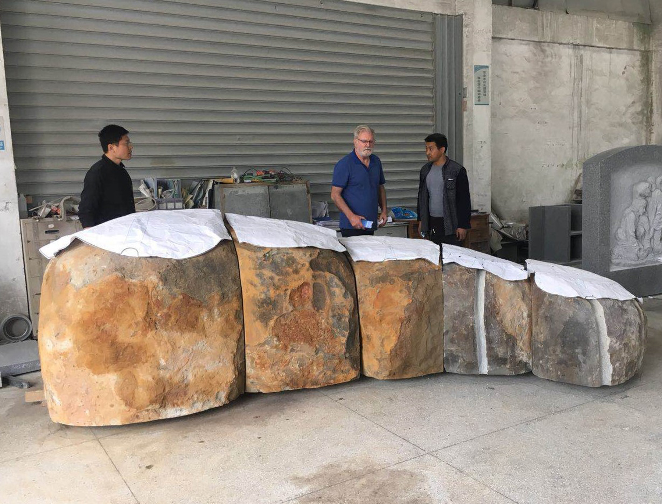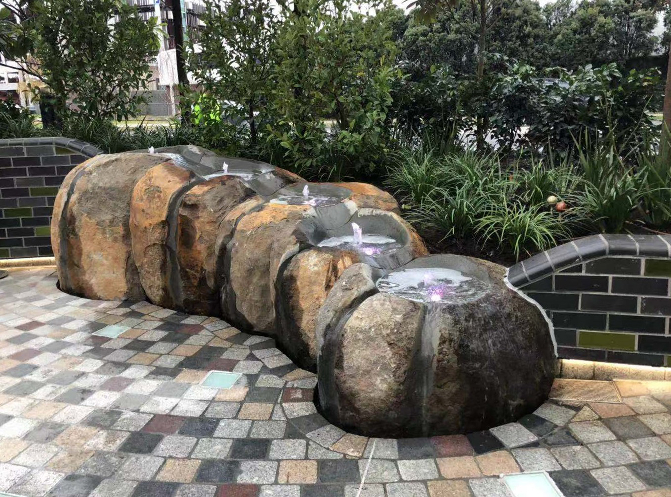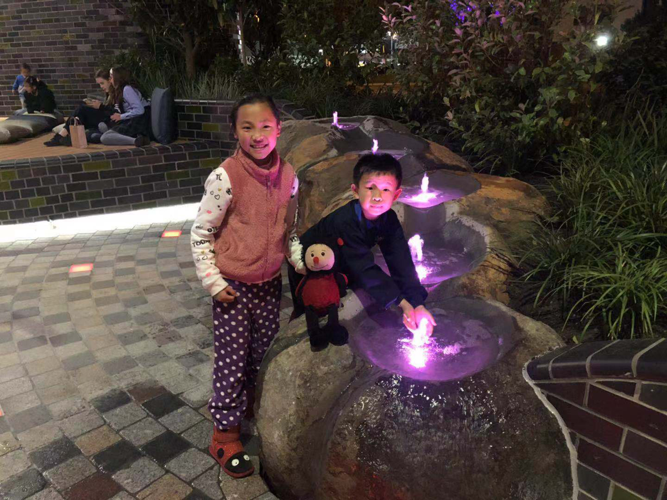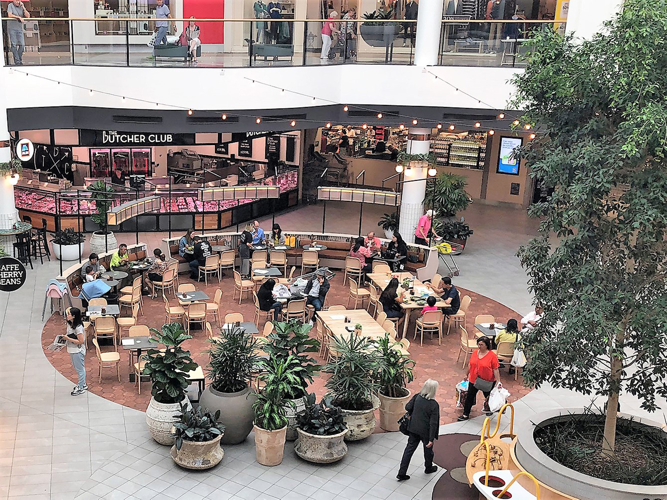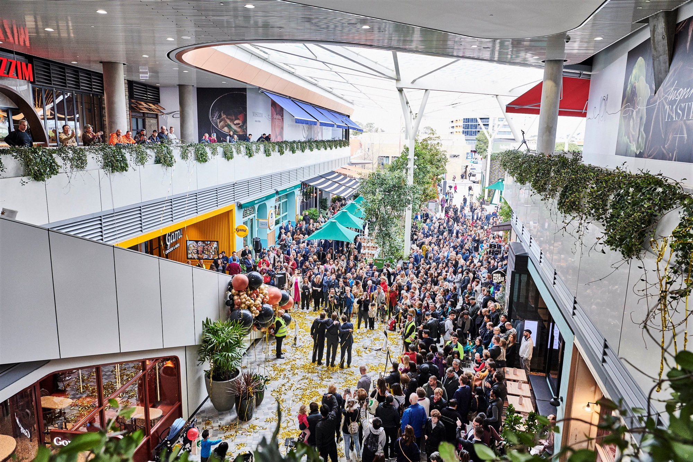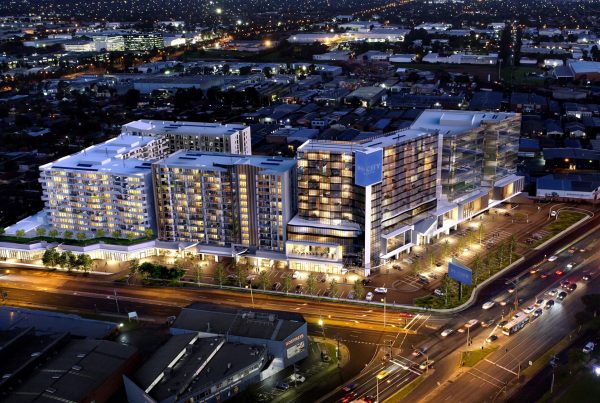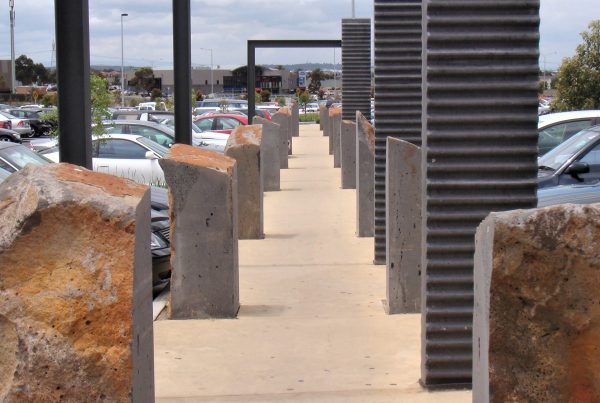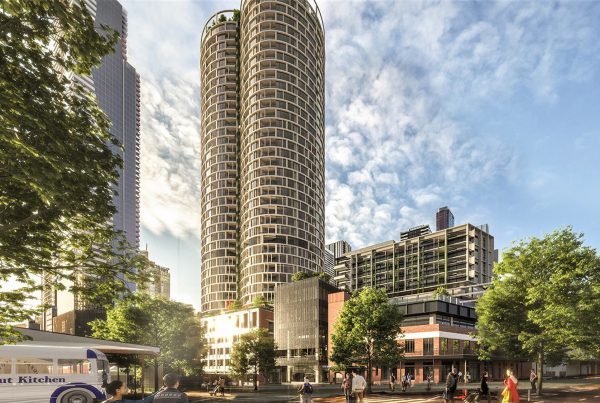PROJECT: THE GLEN SHOPPING CENTRE AND TOWN SQUARE
LOCATION: GLEN WAVERLY, VICTORIA, AUSTRALIA
CLIENT: VICINITY + PROBUILD
COLLABORATION: NH ARCHITECTS, ESQUISSE; CASE MEALLIN Project Managers; DE FAZIO + SAI STONE Suppliers; CONTOUR Planning, LANDSCAPE PLUS
Landscape design for a major redevelopment of this large retail and mixed use project, located in Melbourne’s eastern suburbs. The design included external works; an internal atrium plaza; the external streetscape adjoining the local activity centre; with the main component a town square plaza surrounded by a vibrant restaurant precinct with alfresco dinning over two levels. A soaring translucent canopy provides shelter and amenity, complimented by the forest of super advanced trees specially preselected and grown for the project.

